Search the Special Collections and Archives Portal
Search Results
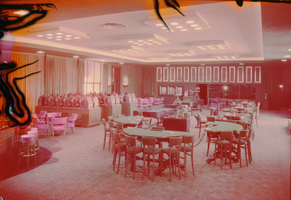
Film transparency of the casino area in the Flamingo Hotel (Las Vegas), circa 1950s
Date
Archival Collection
Description
Casino area in the Flamingo, with blackjack, roulette and craps tables and slot machines. Liquid damage to transparency noted.
Site Name: Flamingo Hotel and Casino
Address: 3555 Las Vegas Boulevard South
Image

Film transparency of Fremont Street (Las Vegas), circa 1947
Date
Archival Collection
Description
Daytime view of Fremont Street looking northwest toward the Union Pacific Railroad station. The Eldorado Club and Apache Hotel are seen at the northwest corner of Fremont and Second Streets, east of the the Boulder Club. Part of the Golden Nugget is seen on the southwest corner of Fremont and Second Streets east of the Frontier Club.
Site Name: Fremont Street
Address: Fremont street, Las Vegas, NV
Image
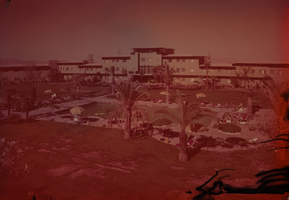
Film transparency of the pool and courtyard area of the Flamingo Hotel (Las Vegas), circa 1950s
Date
Archival Collection
Description
Daytime view of the pool and courtyard area of the Flamingo Hotel.
Site Name: Flamingo Hotel and Casino
Address: 3555 Las Vegas Boulevard South
Image
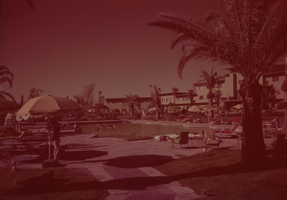
Film transparency of the pool and courtyard and patio area of the Flamingo Hotel (Las Vegas), circa 1950s
Date
Archival Collection
Description
Daytime view of the pool and courtyard area of the Flamingo Hotel.
Site Name: Flamingo Hotel and Casino
Address: 3555 Las Vegas Boulevard South
Image
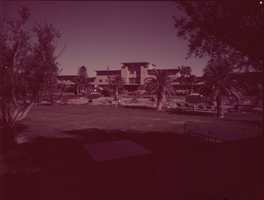
Film transparency of the pool and lawn area of the Flamingo Hotel (Las Vegas), circa 1950s
Date
Archival Collection
Description
Daytime view of the pool and courtyard area of the Flamingo Hotel.
Site Name: Flamingo Hotel and Casino
Address: 3555 Las Vegas Boulevard South
Image
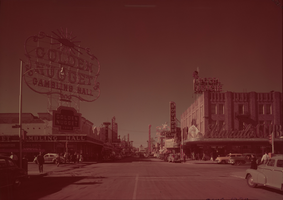
Film transparency of Fremont Street seen from Second Street, Las Vegas, Nevada, circa 1947
Date
Archival Collection
Description
Looking northwest towards the Union Pacific Railroad station from the intersection of Fremont and Second Streets, Las Vegas, Nevada. The Golden Nugget is on the southwest corner and the Eldorado Club is on the northwest corner. Signs for the Boulder Club, Pioneer Club, Las Vegas Club, Frontier Club and White Spot Cafe are also visible.
Site Name: Fremont Street
Address: Fremont Street, Las Vegas, NV
Image
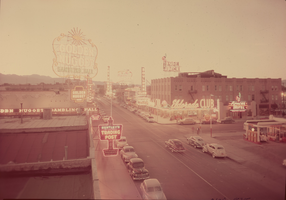
Film transparency of aerial view of Fremont Street (Las Vegas), circa 1947
Date
Archival Collection
Description
Aerial view of Fremont Street looking northwest from east of Second Street. Neon signs for Bentley's Western Trading Post, the Golden Nugget, the Eldorado Club, the Hotel Apache, the Boulder Club, Club Savoy, and the Pioneer Club are visible. A Shell gasoline station is on the northeast corner of Fremont and Second Streets.
Site Name: Fremont Street
Address: Fremont street, Las Vegas, NV
Image
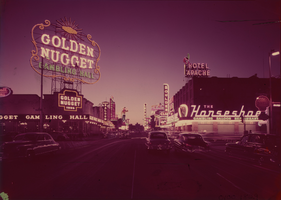
Film transparency of Fremont Street looking northwest from Second Street (Las Vegas), circa 1951
Date
Archival Collection
Description
View at dusk of Fremont Street looking northwest from the intersection at Second Street. The Golden Nugget is on the southwest corner, and the Horseshoe is on the northwest corner. Neon signs for the Boulder Club, Hotel Apache, Frontier Club, Las Vegas Club and Pioneer Club, including Vegas Vic, are seen.
Site Name: Fremont Street
Address: Fremont street, Las Vegas, NV
Image
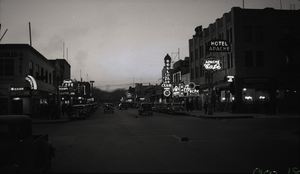
Film transparency of Fremont Street, Las Vegas, Nevada, at dusk, circa 1932
Date
Archival Collection
Description
Looking northwest at dusk from the intersection of Fremont and Second Streets, Las Vegas, Nevada. The Hotel Apache, Apache Café and Apache Casino are seen on the northern side of the street, next to the Boulder Club. The Mission Bar is seen on the southwest corner, next to the Oasis Café.
Site Name: Fremont Street
Address: Fremont street, Las Vegas, NV
Image

Film transparency of Fremont Street, Las Vegas, Nevada, at night, circa 1932
Date
Archival Collection
Description
Looking northwest from the corner of Fremont and Second Streets, Las Vegas, Nevada. The Mission Bar is on the southwest corner and the Hotel Apache is on the northwest corner. The Union Pacific Railroad Station is seen at the end of the street.
Site Name: Fremont Street
Address: Fremont Street, Las Vegas, NV
Image
