Search the Special Collections and Archives Portal
Search Results
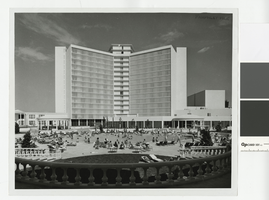
Photograph of Caesars Palace swimming pool (Las Vegas), circa 1966
Date
Archival Collection
Description
"Pamphlet File" is stamped in the upper right hand corner of the photograph.
Site Name: Caesars Palace
Address: 3570 Las Vegas Boulevard South
Image
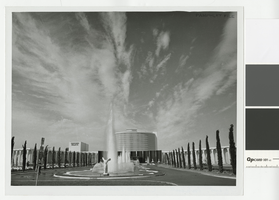
Photograph of Caesars Palace front entrance (Las Vegas), 1964-1966
Date
Archival Collection
Description
View of Caesars Palace front entrance from Las Vegas Boulevard.
Site Name: Caesars Palace
Address: 3570 Las Vegas Boulevard South
Image
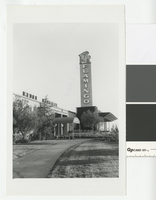
Photograph of the Googie style façade of the Flamingo Hotel (Las Vegas), early 1950s
Date
Archival Collection
Description
The front entrance to the Flamingo Hotel before the construction of the Champagne Tower
Site Name: Flamingo Hotel and Casino
Address: 3555 Las Vegas Boulevard South
Image
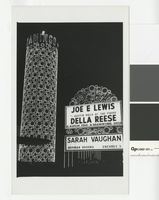
Photograph of the Flamingo Hotel's Champagne Tower and sign (Las Vegas), after 1953
Date
Archival Collection
Description
nighttime photo of the Flamingo's famous Champagne Tower which opened in 1950.
Site Name: Flamingo Hotel and Casino
Address: 3555 Las Vegas Boulevard South
Image
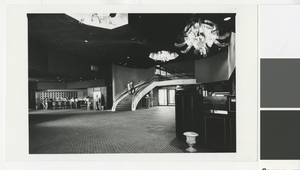
Photograph of the Flamingo Hotel lobby (Las Vegas), circa 1968
Date
Archival Collection
Description
Lobby of the Flamingo Hotel in about 1968
Site Name: Flamingo Hotel and Casino
Address: 3555 Las Vegas Boulevard South
Image
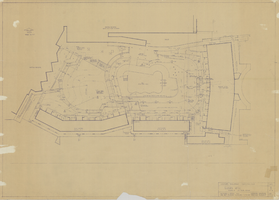
Architectural drawing of Riviera Hotel and Casino (Las Vegas), landscape development, March 12, 1962
Date
Archival Collection
Description
Landscape development construction plan for the expansion of the Riviera in 1962. Facsimile.
Site Name: Riviera Hotel and Casino
Address: 2901 Las Vegas Boulevard South
Image

Architectural drawing of the Riviera Hotel tower addition (Las Vegas), index to the drawings, 1974
Date
Archival Collection
Description
Plans for additions and alterations to the tower of the Riviera Hotel from 1974. Creators identified with the initials C.J. and B.H. Printed on mylar. Berton Charles Severson, architect; Brian Walter Webb, architect.
Site Name: Riviera Hotel and Casino
Address: 2901 Las Vegas Boulevard South
Image
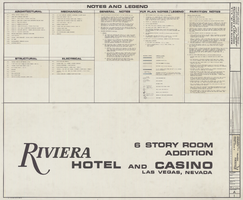
Index to the drawings, legends and general notes, Riviera Hotel 6 Story Room Addition, November 15, 1976
Date
Archival Collection
Description
Plans for a six story addition to the Riviera Hotel from 1976; printed on mylar. Berton Charles Severson, architect; Brian Walter Webb, architect.
Site Name: Riviera Hotel and Casino
Address: 2901 Las Vegas Boulevard South
Image
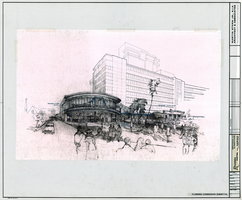
Architectural drawing of the Riviera Hotel and Casino (Las Vegas), proposed canopy, February 3, 1984
Date
Archival Collection
Description
Drawing of proposed changes to the Riviera as submitted to the planning commission from 1984. Drawn on ozalid and taped to mylar.
Site Name: Riviera Hotel and Casino
Address: 2901 Las Vegas Boulevard South
Image
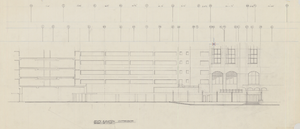
Architectural drawing of the Riviera Hotel and Casino (Las Vegas), conceptual and planning drawings of the coffee shop, south elevation, circa 1980
Date
Archival Collection
Description
Preliminary drawing of an outside elevation of the Riviera. Drawn on tracing paper with pencil.
Site Name: Riviera Hotel and Casino
Address: 2901 Las Vegas Boulevard South
Image
