Search the Special Collections and Archives Portal
Search Results
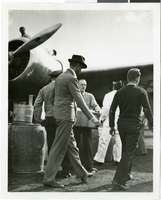
Photograph of Howard Hughes and the Lockheed 14 aircraft, Fairbanks, Alaska, July 15, 1938
Date
1938-07-15
Archival Collection
Description
The black and white view of Howard Hughes walking with other unidentified men toward the Lockheed 14 aircraft that was then being refueled. Hughes was then on his Around the World Flight where he visited Paris, Moscow, Fairbanks, and Alaska.
Image
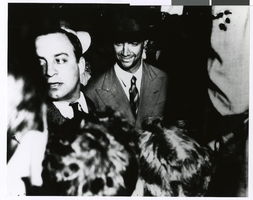
Photograph of Howard Hughes after arriving from his flight around the world, New York, July 13, 1938
Date
1938-07-13
Archival Collection
Description
Howard Hughes (center) in a New York City crowd of people after his around the world flight.
Image
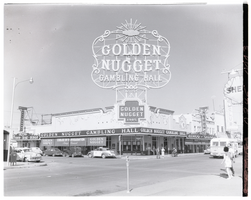
Film transparency of the Golden Nugget Gambling Hall, Las Vegas, Nevada, July, 1949
Date
1949-05
Archival Collection
Description
A view of the front of the Golden Nugget Gambling Hall. A banner advertising "Cooled by refrigeration always pleasant" is visible on the right-hand side of the building. The Nugget Saloon and a Shell gas station sign is visible in the background. The Golden Nugget opened in 1946, and is the first structure designed from the ground up to be a casino. Steve Wynn became the majority shareholder in 1973, and built the first tower in 1977. In 1984, the neon was removed from the building and the spa tower was built, along with the showroom. The third tower was opened in 1989. The hotel now has 2,419 rooms and suites. The casino's large hotel sign at its entrance off Fremont and Casino Center was removed in 1984 when the casino underwent renovations. The old sign presently sits at the YESCO (Young Electric Sign Company) sign yard.
Image
Las Vegas, city of, parcel of land adjoining American Legion Hall, 1962
Level of Description
File
Archival Collection
Elmo C. Bruner Architectural and Real Estate Appraisal Records
To request this item in person:
Collection Number: MS-00177
Collection Name: Elmo C. Bruner Architectural and Real Estate Appraisal Records
Box/Folder: Box 06
Collection Name: Elmo C. Bruner Architectural and Real Estate Appraisal Records
Box/Folder: Box 06
Archival Component
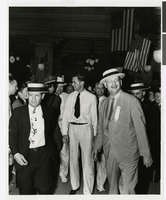
Photograph of Howard Hughes being escorted into the Rico Hotel, Houston, Texas, July 30, 1938
Date
1938-07-30
Archival Collection
Description
Howard Hughes (center) is escorted into the lobby of the Rico Hotel, Houston, Texas
Image
Ashley Hall oral history interview
Identifier
OH-02488
Abstract
Oral history interview with Ashley Hall conducted by Claytee D. White on September 2, 2015 and September 22, 2015 for the Building Las Vegas Oral History Project. Hall discusses being the city manager of Las Vegas, Nevada during the early portion of the development of Summerlin, Nevada by the Hughes Corporation. He also discusses his earlier life before politics, pertaining to Nevada Trench Safety.
Archival Collection

Photograph of Howard Hughes at Floyd Bennett Airfield, New York, July 14, 1938
Date
1938-07-14
Archival Collection
Description
The view of Howard Hughes being escorted through a crowd of attendees at the World's Fair in New York. Description printed on photograph's accompanying sheet of paper: "Press Headquarters at field where Hughes ended flight. New York City-- The Press Headquarters set up under a huge tent at Floyd Bennett Field by the New York World's Fair for the use of newspapermen "covering" the landing of Howard Hughes and his crew after their record-smashing flight around the world. Part of the great throng that welcomed the gallant fliers mills around in front of the tent. Credit Line (ACME) 7/14/38 (SS)"
Image
Negative: Oran K. Gragson in his office at City Hall, 1961 December 21
Level of Description
File
Archival Collection
Oran K. Gragson Photographs
To request this item in person:
Collection Number: PH-00310
Collection Name: Oran K. Gragson Photographs
Box/Folder: Box SH-032
Collection Name: Oran K. Gragson Photographs
Box/Folder: Box SH-032
Archival Component
Negative: Oran K. Gragson in his office at City Hall, 1961 December 21
Level of Description
File
Archival Collection
Oran K. Gragson Photographs
To request this item in person:
Collection Number: PH-00310
Collection Name: Oran K. Gragson Photographs
Box/Folder: Box SH-032
Collection Name: Oran K. Gragson Photographs
Box/Folder: Box SH-032
Archival Component
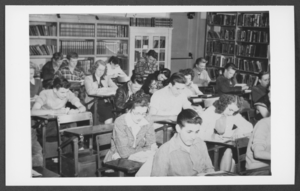
Photograph of students in a study hall/library, Boulder City, Nevada, March 21, 1932
Date
1932-03-21
Archival Collection
Description
Description provided with image: "Combination study hall-library. This is Room 2 shown on the Bureau of Reclamation School Building Plan, No. 45- D1538. March 21, 1932. L-R: Row 1 Ted Lettler, (?), Jones; Row 2: Gene McDonald, Glenn Miller, We Pymm (?), Bob Nellis; Row 4: (?), Glen Nazer, Don Watts, Jim Welsh."
Image
Pagination
Refine my results
Content Type
Creator or Contributor
Subject
Archival Collection
Digital Project
Resource Type
Year
Material Type
Place
Language
Records Classification
