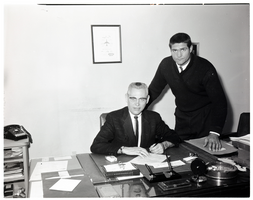Search the Special Collections and Archives Portal
Search Results

Film negative of Mayor Oran K. Gragson seated at his desk in City Hall, Las Vegas, Nevada, December 21, 1967
Date
Archival Collection
Description
Image
Bob Stupak's mayoral campaign, Nicole Stupak's "Proud to be Las Vegan" city council campaign, and Las Vegas City Hall scandal scrapbooks, approximately 1987 to 1991
Level of Description
Archival Collection
Collection Name: Bob Stupak Professional Papers
Box/Folder: Oversized Box 52, Oversized Box 53
Archival Component
#68409: Howard Hughes College of Engineering Senior Design Competition held inside The Great hall on December 7, 2011, 2011 December 07
Level of Description
Archival Collection
Collection Name: University of Nevada, Las Vegas Creative Services Records (2010s)
Box/Folder: Digital File 00
Archival Component
Howard Hughes's HK-1 Hercules traveling down a street in Culver City, California, 1946 June 16
Level of Description
Archival Collection
Collection Name: Howard Hughes Public Relations Photograph Collection
Box/Folder: Folder 21
Archival Component
Howard Hughes's HK-1 Hercules traveling down a street in Culver City, California, 1946 June 16
Level of Description
Archival Collection
Collection Name: Howard Hughes Public Relations Photograph Collection
Box/Folder: Folder 21
Archival Component
Howard Hughes's HK-1 Hercules traveling down a street in Culver City, California, 1946 June 16
Level of Description
Archival Collection
Collection Name: Howard Hughes Public Relations Photograph Collection
Box/Folder: Folder 21
Archival Component
Howard Hughes's HK-1 Hercules traveling down a street in Culver City, California, 1946 June 16
Level of Description
Archival Collection
Collection Name: Howard Hughes Public Relations Photograph Collection
Box/Folder: Folder 21
Archival Component
Howard Hughes's HK-1 Hercules traveling down a street in Culver City, California, 1946 June 16
Level of Description
Archival Collection
Collection Name: Howard Hughes Public Relations Photograph Collection
Box/Folder: Folder 21
Archival Component
Howard Hughes and Clifford Adams at microphone of Station WINS in New York City, 1936 January 16
Level of Description
Archival Collection
Collection Name: Howard Hughes Public Relations Photograph Collection
Box/Folder: Folder 01
Archival Component
Howard R. Hughes College of Engineering Records
Identifier
Abstract
The Howard R. Hughes College of Engineering Records contain materials dating from approximately 1968 to 2017 that document the establishment of the School of Engineering and later the Howard R. Hughes College of Engineering School. Materials include records of the Nevada Development Authority Partners for Industry through Engineering and Education (PiE2) program during the 1980s that was headed by Bob Gore of Summa Corporation (formerly known as the Howard Hughes Corporation). Collection records also include samples of class listings, phone directories, degree information, college rules and bylaws, and fact sheets and brochures for different engineering degree programs at UNLV. Materials also include accreditation questionnaires from 1989, 1990, and 1992. Also included are promotional brochures and pamphlets for the school from 2015 to 2017.
Archival Collection
