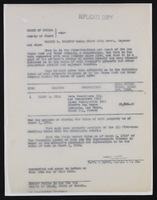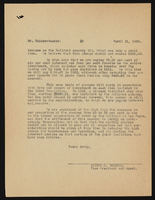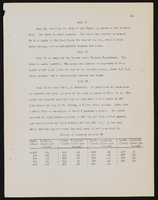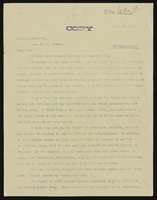Search the Special Collections and Archives Portal
Search Results
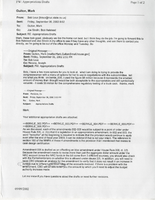

Photograph showing a production of Pzazz! 70 staged by Donn Arden, Desert Inn Hotel, Las Vegas, circa 1970
Date
1969 to 1971
Archival Collection
Description
On a production stage decorated with gold platforms and white fog, entertainers perform Act 2: "Hollywood and All That Jazz," Scene 1: "Halo Hi-Jinx" of the show Pzazz! 70 staged by Donn Arden at the Desert Inn Hotel, Las Vegas. Male and female performers pose across the stage as a crowd of people watch from below. While the female dancers are dressed in sparkling, gold two-piece costumes dripping with strings of silver beads and a matching pink headpieces, the male performers are wrapped in twinkling strings of gold beads with a matching gold g-strings and pink capes.
Show Name: Pzazz! 70
Performance Name: Hollywood and All That Jazz: Halo Hi-Jinx
Show Name: Pzazz! 70
Performance Name: Hollywood and All That Jazz: Halo Hi-Jinx
Image
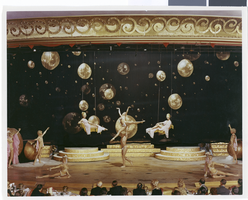
Photograph showing a production of Pzazz! 70 staged by Donn Arden, Desert Inn Hotel, Las Vegas, circa 1970
Date
1969 to 1971
Archival Collection
Description
On a production stage decorated with gold platforms and white fog, entertainers perform Act 2: "Hollywood and All That Jazz," Scene 2: "The Golden Galaxy" of the show Pzazz! 70 staged by Donn Arden at the Desert Inn Hotel, Las Vegas. Male and female performers pose across the stage as a crowd of people watch from below. While the female dancers are dressed in sparkling, gold two-piece costumes dripping with strings of silver beads and a matching pink headpieces, the male performers are wrapped in twinkling strings of gold beads with a matching gold g-strings and pink capes.
Show Name: Pzazz! 70
Performance Name: Hollywood and All That Jazz: The Golden Galaxy
Show Name: Pzazz! 70
Performance Name: Hollywood and All That Jazz: The Golden Galaxy
Image
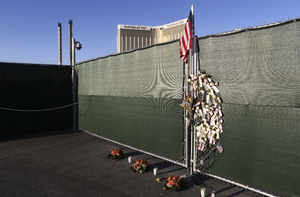
An impromptu memorial adorns an entrance gate at the site of the 2017 Route 91 Harvest Festival where 58 people were killed during a mass shooting, looking southwest, Las Vegas, Nevada: digital photograph
Date
2019-10-03
Archival Collection
Description
Following the October 1, 2017 killing of 58 people at the Route 91 Harvest Music Festival on the Las Vegas Strip, the Las Vegas community responded in a variety of ways. To honor the second anniversary of the shooting, various items were left at the site.
Image
Pagination
Refine my results
Content Type
Creator or Contributor
Subject
Archival Collection
Digital Project
Resource Type
Year
Material Type
Place
Language
Records Classification

