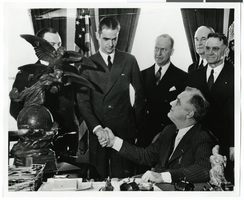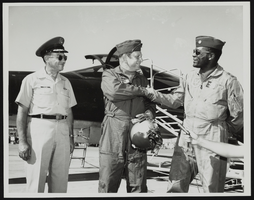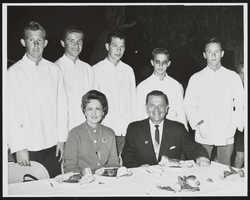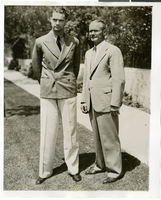Search the Special Collections and Archives Portal
Search Results
1991 Gaming Hall of Fame award ceremony: video
Date
1905-06-13
Archival Collection
Description
Full recording of the 1991 Gaming Hall of Fame awards ceremony at Caesars Palace, taken from the audience. People awarded include William "Si" Redd, Bill Pennington, Don Laughlin, Kirk Kerkorian, James Crosby, and Sam Boyd. Steve Wynn closes the ceremony; audio and video quality is poor. Original media VHS, color, aspect ratio 4 x 3, frame size 720 x 486. From the Stardust Resort and Casino Records (MS-00515) -- Photographs and audiovisual material -- Digitized audiovisual material file.
Moving Image

Howard Hughes accepting the Harmon Trophy, March 2, 1937
Date
1937-03-02
Archival Collection
Description
Howard Hughes receiving the Harmon Trophy from President Roosevelt in the Oval Office in Washington D.C. From left to right, the other men seen standing in the image include: Howard Hughes, being congratulated by President Roosevelt; Colonel C. W. Kenwood; W. Burke Harmon; and Charles F. Horner.
Image

Lieutenant Colonel Randall and Major General R. G. Taylor with Howard Cannon at an airfield: photographic print
Date
1950 (year approximate) to 1980 (year approximate)
Archival Collection
Description
From the Howard Cannon Photograph Collection (PH-00192)
Image

United States Senatorial Campaign with Howard and Dorothy Cannon seated for dining: photographic print
Date
1964
Archival Collection
Description
From the Howard Cannon Photograph Collection (PH-00192)
Image

Photograph of Howard Hughes and a mechanic in France, July 1938
Date
1938-07
Archival Collection
Description
Description written on photograph's accompanying strip of paper: "Howard Hughes is shown checking his plane at Paris before leaving for Moscow on the second leg of his round the world flight 7-11-38"
Image

Photograph of Howard Hughes in New York, July 1938
Date
1938-07
Archival Collection
Description
A view of Howard Hughes sitting with Al Lodwick and two unidentified men in the back of a car, likely being driven to a New York hotel, after landing the Lockheed 14 at Floyd Bennett Field.
Image
Cowboy at the Pioneer Hotel and Gambling Hall, 1986
Level of Description
File
Archival Collection
Neon in Nevada Photograph Collection
To request this item in person:
Collection Number: PH-00225
Collection Name: Neon in Nevada Photograph Collection
Box/Folder: Binder PB-005
Collection Name: Neon in Nevada Photograph Collection
Box/Folder: Binder PB-005
Archival Component
University of Nevada, Reno Peavine Hall, 2015
Level of Description
File
Archival Collection
American Institute of Architects (AIA) Nevada Design & Service Awards Records
To request this item in person:
Collection Number: MS-00897
Collection Name: American Institute of Architects (AIA) Nevada Design & Service Awards Records
Box/Folder: Digital File 00
Collection Name: American Institute of Architects (AIA) Nevada Design & Service Awards Records
Box/Folder: Digital File 00
Archival Component

Photograph of Howard Hughes and Neil McCarthy, July 12, 1936
Date
1936-07-12
Archival Collection
Description
The black and white view of Howard Hughes (left) standing beside Neil McCarthy (right). Printed on a paper included with the photograph: "Howard Hughes (left) and Neil McCarthy. 7-12-36 (Press Association)."
Image
Crowd standing outside City Hall while Howard Hughes and his crew get their picture taken in celebration of Hughes's completion of his around-the-world flight in New York City, 1938 July 15
Level of Description
File
Archival Collection
Howard Hughes Public Relations Photograph Collection
To request this item in person:
Collection Number: PH-00373
Collection Name: Howard Hughes Public Relations Photograph Collection
Box/Folder: Folder 12
Collection Name: Howard Hughes Public Relations Photograph Collection
Box/Folder: Folder 12
Archival Component
Pagination
Refine my results
Content Type
Creator or Contributor
Subject
Archival Collection
Digital Project
Resource Type
Year
Material Type
Place
Language
Records Classification
