Search the Special Collections and Archives Portal
Search Results
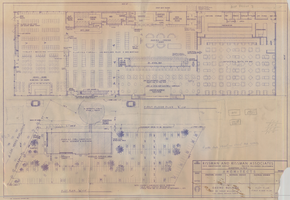
Architectural drawing of the Holiday Casino (Las Vegas), plot plan and first floor plan, September 3, 1971
Date
Archival Collection
Description
Plot plan and first floor plan of the proposed Holiday Casino in Las Vegas. Original medium: paper ozalid. Lower right corner with date and drawing number torn off. The property became Harrah's Las Vegas in 1992.
Site Name: Holiday Casino
Address: 3475 Las Vegas Boulevard South
Image
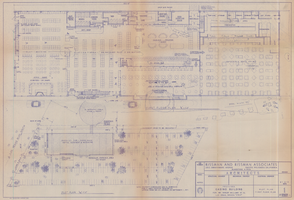
Architectural drawing of the Holiday Casino (Las Vegas), plot plan, first floor plan, September 3, 1971
Date
Archival Collection
Description
Plot and first floor plans for the proposed Holiday Casino in Las Vegas. Original medium: paper ozalid. The property became Harrah's Las Vegas in 1992.
Site Name: Holiday Casino
Address: 3475 Las Vegas Boulevard South
Image
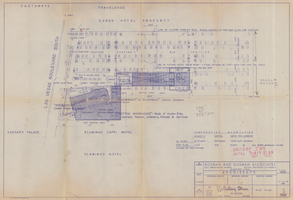
Architectural drawing of the Holiday Inn and Holiday Casino (Las Vegas), plot plan, August 4, 1969
Date
Archival Collection
Description
Plot plan of the proposed Holiday Inn and Holiday Casino in Las Vegas. Includes comparitive quantitities and revision date. Original medium: paper ozalid. The property became Harrah's Las Vegas in 1992.
Site Name: Holiday Casino
Address: 3475 Las Vegas Boulevard South
Image
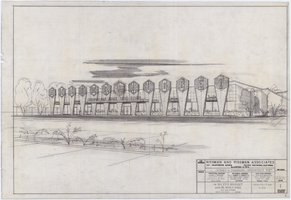
Rendering of the Silver Nugget (North Las Vegas), façade, May 13, 1964
Date
Archival Collection
Description
Artist's rendering of the proposed Silver Nugget façade. Includes revision dates. J. L. Cusick and Associates, electrical engineers; Harold L. Epstein and Associates, structural engineers; W. L. Donley and Associates, mechanical engineers.
Site Name: Silver Nugget
Address: 2140 Las Vegas Boulevard North
Image
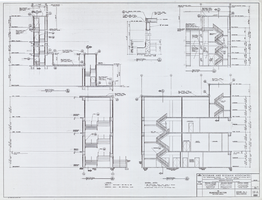
Architectural drawing of the Flamingo Hilton tower addition (Las Vegas), stair number 1 sections, July 27, 1976
Date
Archival Collection
Description
Architectural plans for the addition of a tower to the Flamingo in 1976. Reduced sheet. Original material: parchment. Socoloske, Zelner and Associates, structural engineers; Harold L. Epstein and Associates, structural engineers; Bennett/Tepper, mechanical engineers; J. L. Cusick and associates, electrical engineers.
Site Name: Flamingo Hotel and Casino
Address: 3555 Las Vegas Boulevard South
Image
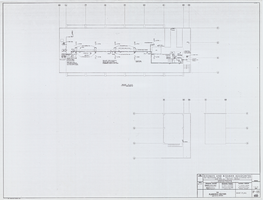
Architectural drawing of the Flamingo Hilton tower addition (Las Vegas), roof plan, July 27, 1976
Date
Archival Collection
Description
Architectural plans for the addition of a tower to the Flamingo in 1976. Reduced sheet. Original material: parchment. Socoloske, Zelner and Associates, structural engineers; Harold L. Epstein and Associates, structural engineers; Bennett/Tepper, mechanical engineers; J. L. Cusick and Associates, electrical engineers.
Site Name: Flamingo Hotel and Casino
Address: 3555 Las Vegas Boulevard South
Image
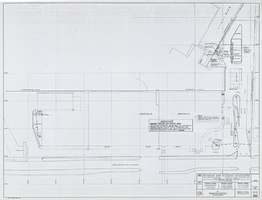
Architectural drawing of the Flamingo Hilton tower addition (Las Vegas), electrical plot plan, July 27, 1976
Date
Archival Collection
Description
Architectural plans for the addition of a tower to the Flamingo in 1976. Reduced sheet. Original material: parchment. Socoloske, Zelner and Associates, structural engineers; Harold L. Epstein and Associates, structural engineers; Bennett/Tepper, mechanical engineers; J. L. Cusick and Associates, electrical engineers.
Site Name: Flamingo Hotel and Casino
Address: 3555 Las Vegas Boulevard South
Image
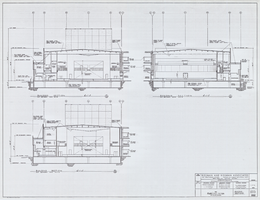
Architectural drawing of the the Flamingo Hilton tower addition (Las Vegas), building cross sections, July 7, 1976
Date
Archival Collection
Description
Various building sections for the addition of a tower to the Flamingo in 1976. Printed on parchment. Harold L. Epstein, structural engineer; Socoloske, Zelner and Associates, structural engineers; Joseph L. Cusick and Associates, electrical engineers; Bennett/Tepper, mechanical engineers.
Site Name: Flamingo Hotel and Casino
Address: 3555 Las Vegas Boulevard South
Image
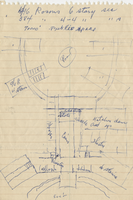
Architectural sketch of the Hacienda (Las Vegas), general layout of the property, 1951-1956
Date
Archival Collection
Description
Rough sketch of the general layout of the proposed Lady Luck, which later became the Hacienda (Las Vegas). Original medium: blue pen on notebook paper.
Site Name: Hacienda
Address: 3590 Las Vegas Boulevard South
Image
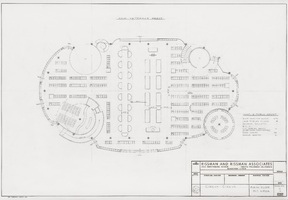
Architectural drawing, Circus Circus (Las Vegas), main floor pit area, December 12, 1967
Date
Archival Collection
Description
Small project overview sheets for the Circus Circus from 1967; contains a count of planned slots and table games;
Site Name: Circus Circus Las Vegas
Address: 2880 Las Vegas Boulevard South
Image
