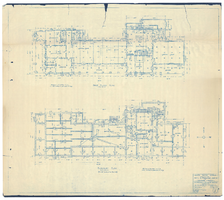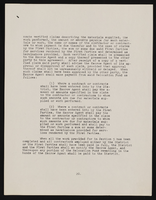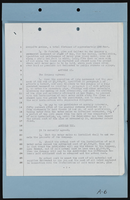Search the Special Collections and Archives Portal
Search Results

Los Angeles & Salt Lake Railroad Company standard coal house for section quarters: architectural drawing
Date
Archival Collection
Description
From Union Pacific Railroad Collection (MS-00397). The scales are noted in the drawing. The bottom corner of the drawing states, "Union Pacific System L.A. & S.L.R.R. Co. Standard Coal House For Section Quarters. Type-A. Ass't Chief Engineer's Office, Los Angeles, Calif. Drawn By W.V.L-B. Traced By W.B.L-B. Checked By F.W.G. Date Nov 8, 1923. Scales As Noted. Revised Nov. 19, 1926. Drawing No. 15119".
Also written on the drawing: "Built at: Cima, Cal. 1925, Brant ' ', Hayden ' ', Moore ' ', Jean, Nev. '. To be built at Elora, Calif. 1926, Desert ' ', Roach, Nev, '. To be built at Las Vegas, Nev., Dry Lake ', Moapa ', Modena, Utah, Lund ', Milford ', Islen, Nev. 1928 [crossed out, Wann ' [crossed out]."
Image

First floor and basement plans for Los Angeles & Salt Lake Railroad hotel and passenger station in Caliente, Nevada: architectural drawing
Date
Archival Collection
Description
From Union Pacific Railroad Collection (MS-00397). The scales are noted in the drawing. The drawing shows the First Floor and Basement Plans. The bottom corner says "Union Pacific System. L.A. & S.L.R.R. Hotel & Passenger Station At Caliente, Nevada. John Parkinson & Donald B. Parkinson Architects. 420 Title Insurance BLDG., Los Angeles. Cal. Drawn L.W.F. Checked. Traced L.W.F. Date 2-25-22. Scale 1/8" = 1'0". Job 162. Sheet 1. Revised 2-28-22. 5-4-22."
Image

Roof and second floor plans for Los Angeles & Salt Lake Railroad hotel and passenger station in Caliente, Nevada: architectural drawing
Date
Archival Collection
Description
From Union Pacific Railroad Collection (MS-00397). The drawing shows the roof and second floor plans. Scales are noted on drawing. The bottom corner says "Union Pacific System. L.A. & S.L.R.R. Hotel & Passenger Station At Caliente, Nevada. John Parkinson & Donald B. Parkinson Architects. 420 Title Insurance Bldg., Los Angeles. Cal. Drawn R.D.M. Checked S.S.S. Traced R.D.M. Date 2-25-22. Scale 1/8" = 1'0". Job 162. Sheet 2. Revised 3-31-22. 4-25-22. 5-4-22."
Image
Patricia Becker Scrapbooks
Identifier
Abstract
The Patricia Becker Scrapbooks reflect the professional activities of "Patty" Becker from 1976 to 2013. Materials include photographs, awards, correspondence, and newspaper articles documenting Patricia Becker's career. Included are articles related to her appointment as the Executive Director of the UNLV International Gaming Institute in 2005 as well as a Harrah's Senior Executive Organization Chart from 1984 to 1993.
Archival Collection
UNLV University Libraries Photographs of the Development of the Las Vegas Valley, Nevada
Identifier
Abstract
The UNLV University Libraries Photographs of the Development of the Las Vegas Valley, Nevada (2016-2020) are comprised of digital photographs captured as part of the Special Collections and Archives Building Las Vegas project. Digital photographs shot in the Las Vegas Valley, Nevada, include color images of street scenes, neighborhoods, developments, land use, housing, flood control, parks, traffic patterns, and parts of the tourism corridor including casinos and hotels.
Archival Collection





