Search the Special Collections and Archives Portal
Search Results
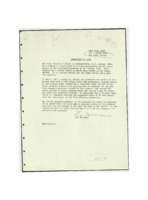
Right-of-way negotiations with Rocky Mountain Produce for an access road to the Las Paiute Colony: memos and correspondence
Date
Archival Collection
Description
Memorandums to file by Ned Mitchell about securing right-of-way for an access road to the Las Paiute Colony from Rocky Mountain Produce. Letter from Acting Superintendent Edward G. March to Chairman of the Las Vegas Colony Ray Anderson about negotiating an easement grant to the Las Vegas Paiute Colony with Rocky Mountain Produce. Letters from Superintendent to Ray Anderson about negotiating a road easement with Rocky Mountain Produce and a government loan for home construction.
Text

Moapa River Indian School Annual Report, 1915
Date
Archival Collection
Description
Department of the Interior, United States Indian Service 1915 annual report of the conditions on the Moapa River Reservation School. Section I includes reservation law and order. Section II includes reservation health. Section III includes the reservation school. Section IV includes reservation industries (infrastructure). Section VII includes allotments.
Text

Paiute Indian Agency report, 1928
Date
Archival Collection
Description
Report from Mary Vaux Walcott to Chairman Samuel A. Eliot. Endorsed by Eliot and transferred to Secretary Malcolm McDowell. Increased tourism in the Arizona, Nevada, and Utah region, and lack of knowledge and understanding of Paiute culture. Report on the seven separate and distinct bands of Paiute: Kaibab, Arizona (93); Shivwits, Utah (80); Cedar City, Goshute, Indian Peake Panguitch and scattered, Utah (314); and Moapa River, Nevada (192) totaling 679 Paiute in the region. The report details the general situations (land, health, and economic) in different geographic locations.
Text
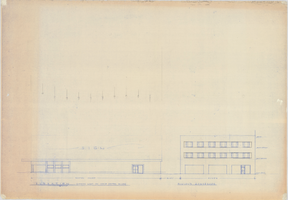
Binion's Horseshoe Sign: architectural drawing
Date
Archival Collection
Description
Architectural drawing from Homer Rissman Architectural Records (MS-00452).
Image
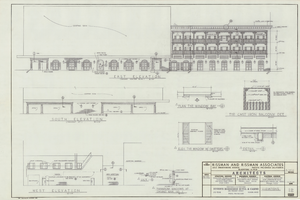
Binion's Horseshoe Elevations: architectural drawing
Date
Archival Collection
Description
Architectural drawing from Homer Rissman Architectural Records (MS-00452).
Image
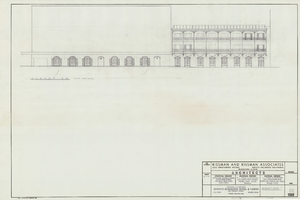
Binion's Horseshoe Elevations: architectural drawing
Date
Archival Collection
Description
Architectural drawing from Homer Rissman Architectural Records (MS-00452).
Image
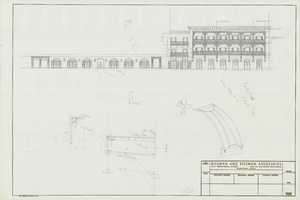
Binion's Horseshoe Elevations: architectural drawing
Date
Archival Collection
Description
Architectural drawing from Homer Rissman Architectural Records (MS-00452).
Image
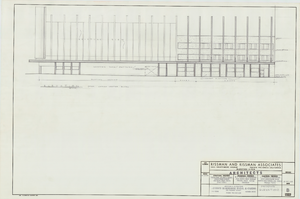
Binion's Horseshoe Proposed Elevation: architectural drawing
Date
Archival Collection
Description
Architectural drawing from Homer Rissman Architectural Records (MS-00452).
Image
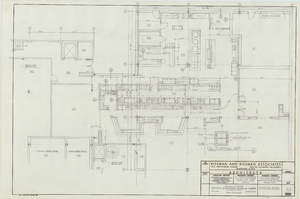
Binion's Horseshoe Kitchen Plan: architectural drawing
Date
Archival Collection
Description
Architectural drawing from Homer Rissman Architectural Records (MS-00452).
Image
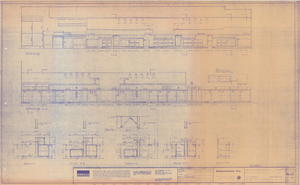
Binion's Horseshoe Elevations & Sections: architectural drawing
Date
Archival Collection
Description
Architectural drawing from Homer Rissman Architectural Records (MS-00452).
Image
