Search the Special Collections and Archives Portal
Search Results
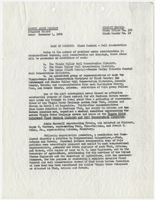
County agent project progress report, Flood control - soil conservation and soil conservation-domestic allotment, November 1, 1939
Date
Archival Collection
Description
Discussion of the formation of the Virgin River Watershed Flood Control District and Soil Conservation Committee and the efforts of all the individual soil conservation districts. Project Number: State Office No. 172. Clark County No. 12 and Project Number: State Office No. 284. Clark County No. 24
Text
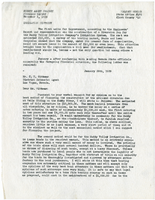
County agent project progress report, Irrigation district, November 1, 1929
Date
Archival Collection
Description
Progress report with copies of relevant correspondence regarding the creation of an irrigation district in the Moapa Valley. Project Number: State Office #172, Clark County #12
Text
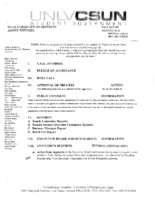
Meeting minutes for Consolidated Student Senate, University of Nevada, Las Vegas, June 24, 2006
Date
Archival Collection
Description
Text
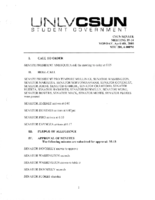
Meeting minutes for Consolidated Student Senate, University of Nevada, Las Vegas, April 04, 2005
Date
Archival Collection
Description
Text
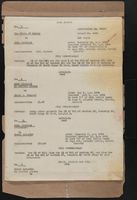
Stewart family real estate documents
Date
Archival Collection
Description
Stewart family real estate documents
Text
Fayle Family Papers
Identifier
Abstract
The Fayle Family Papers (1895-1998) document the family's personal and business interests in Goodsprings, Nevada and Las Vegas, Nevada. The collection contains mining documents, business records, and photographs from Leonard Fayle’s work with the Las Vegas Valley Water District, where he documented reservoirs, dams, and both abandoned and functioning mines. The photographs also include family members, vacations, and Southern Nevada fraternal organization pictures.
Archival Collection
Florence Lee Jones and John Cahlan Papers
Identifier
Abstract
The Florence Lee Jones and John Cahlan Papers (1929-1983) contain material created by the couple related to their work at the
Archival Collection
James B. McDaniel Architectural Records
Identifier
Abstract
The James B. McDaniel Records (1960-1978) comprise the plans and drawings created by Las Vegas, Nevada architect James McDaniel who worked independently as James Brooks McDaniel Architect (from 1960-1978) and with a partner as Moffitt and McDaniel Architects, Limited (during the 1970s). This collection includes materials from over 115 projects managed by McDaniel. Records include oversized architectural drawings, and files of architectural projects. McDaniel designed many University of Nevada, Las Vegas (UNLV) buildings, residential, commercial, and landscape designs for Las Vegas clients. Also included are business files of construction estimates, specifications, invoices, change orders, and correspondence.
Archival Collection
Bergman Walls & Associates Architectural Drawings
Identifier
Abstract
The Bergman Walls & Associates architectural drawings are comprised of architectural and interior drawings created between 1997 and 2017. The drawings primarily focus on Las Vegas, Nevada properties, but also include drawings for projects around the United States and international locations. Typical drawing types include initial design sketches, exterior and interior perspective renderings, site plans, floor plans, sections, elevations, and detail drawings and diagrams of specific building components. The material is available in the form of physical drawings, digital scans of original content, and computer generated renderings, with some material in the collection unique to either physical or digital formats.
Archival Collection
