Search the Special Collections and Archives Portal
Search Results
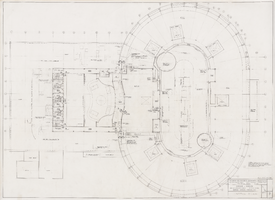
Architectural drawing of Circus Circus (Las Vegas), attic plan, April 5, 1968
Date
Archival Collection
Description
Attic plans for the construction of the Circus Circus casino from 1968. Printed on parchment.
Site Name: Circus Circus Las Vegas
Address: 2880 Las Vegas Boulevard South
Image
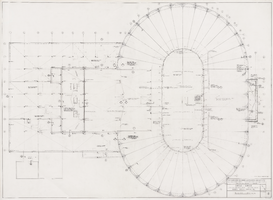
Architectural drawing of Circus Circus (Las Vegas), roof plan, April 5, 1968
Date
Archival Collection
Description
Roof plans for the construction of the Circus Circus casino from 1968. Printed on parchment.
Site Name: Circus Circus Las Vegas
Address: 2880 Las Vegas Boulevard South
Image
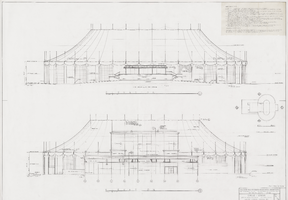
Architectural drawing of Circus Circus (Las Vegas), elevations, April 5, 1968
Date
Archival Collection
Description
External elevations for the construction of the Circus Circus casino from 1968. Includes key plan and roof covering notes. Printed on parchment.
Site Name: Circus Circus Las Vegas
Address: 2880 Las Vegas Boulevard South
Image
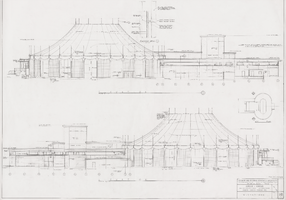
Architectural drawing of Circus Circus (Las Vegas), exterior elevations, April 5, 1968
Date
Archival Collection
Description
External elevations for the construction of the Circus Circus casino from 1968. Printed on parchment.
Site Name: Circus Circus Las Vegas
Address: 2880 Las Vegas Boulevard South
Image
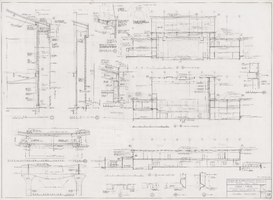
Architectural drawing of Circus Circus (Las Vegas), general sections, April 4, 1968
Date
Archival Collection
Description
Sections for the construction of the Circus Circus casino from 1968. Printed on parchment.
Site Name: Circus Circus Las Vegas
Address: 2880 Las Vegas Boulevard South
Image
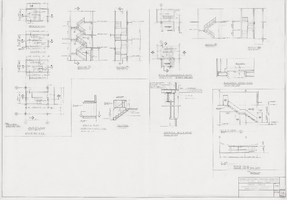
Architectural drawing of Circus Circus (Las Vegas), stairs and elevators, April 5, 1968
Date
Archival Collection
Description
Stairs sections and details for the construction of the Circus Circus casino from 1968. Printed on parchment.
Site Name: Circus Circus Las Vegas
Address: 2880 Las Vegas Boulevard South
Image
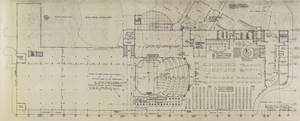
Architectural drawing of the Flaming Hilton's (Las Vegas) tower, revised first floor plan, December 30, 1975
Date
Archival Collection
Description
Architectural plans for the addition of a tower's first floor to the Flamingo in 1976; printed on mylar;
Site Name: Flamingo Hotel and Casino
Address: 3555 Las Vegas Boulevard South
Image
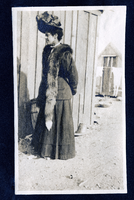
Black-and-white photograph of a woman wearing a fox fur, Goldfield (Nev.), 1900-1920
Date
Archival Collection
Description
Photograph of a woman wearing a fox fur, Goldfield (Nev.), 1900-1920
Image
Carratelli Family Collection on Gay Rights in Nevada
Identifier
Abstract
The Carratelli Family Collection on Gay Rights in Nevada (1992-2002) consists of documents and ephemera from various gay rights organizations and events in Las Vegas, Nevada. In addition to documents, fliers, and meeting minutes, the collection houses a box of t-shirts from various gay events and campaigns. The collection is especially focused on issues of Gay Pride organizing.
Archival Collection
David A. Davis Collection of Aerial Photographs
Identifier
Abstract
The David A. Davis Collection of Aerial Photographs (approximately 1990-1999) contains seven black-and-white photographic prints and one black-and-white photographic negative of aerial views of Las Vegas, Nevada. These photographs are reproductions of originals obtained by David A. Davis from the Nevada Department of Transportation, the United States Geological Survey, and Landiscor Real Estate Mapping.
Archival Collection
