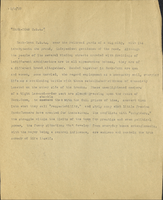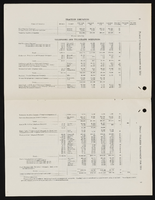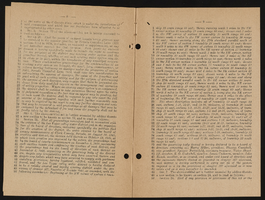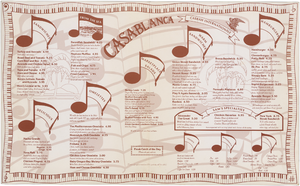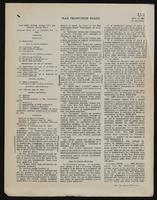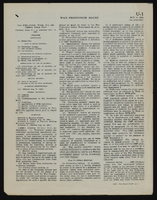Search the Special Collections and Archives Portal
Search Results

Transcript of interview with David Dahan by Barbara Tabach, May 26, 2016
Date
Archival Collection
Description
The fascinating life of David Dahan began in Casablanca, Morocco where he was born to Mathilde and Isaac Dahan in 1957. After a hasty departure in 1970 the family came to America and to Las Vegas. Isaac became an administrator for Yellow Cab and Mathilde was a server at the Stardust Hotel/Casino. David evokes a tale of growing up a teenager in a strange culture and then heading out on a solo adventure to learn about the world. By 1977, he fell in love and married an engaging Israeli nurse named Yaffa (1954-2007). Her legacy is the Yaffa Dahan Nursing Education Fund established to assist outstanding PhD nursing students in their dissertation research. Leadership and the energy to always say yes are among David?s many characteristics. He has served on numerous local boards, such as: Nevada Restaurant Association, North Vista Hospital, Touro University, Las Ventanas, Henderson Chamber of Commerce, and the Nevada Law Foundation. He has been the recipient of many awards and acknowledgments for his tireless efforts throughout Las Vegas. Among those is being named the 2005 Person of Influence by In Business Las Vegas. From 1997 ? 1999, he served as President of the Jewish Federation during which time he led a trip to Russia. He is past chair of AIPAC (American Israel Public Affairs) Committee. In 2007, David was honored as Mensch of the Year at Congregation Ner Tamid. In this interview he recalls his family?s escape from Morocco, learning to adjust to life in Las Vegas and his early jobs in the restaurant business. With his roots firmly planted in Las Vegas, David has built strong relationships within the Jewish and general Las Vegas communities. David is the Chief Executive Officer of Orgill/Singer Insurance. His life experiences have fueled passions for his faith, cooking, photography, poetry and his daughters, Shana and Michelle.
Text

Transcript of interview with Esther Toporek Finder by Barbara Tabach, June 8, 2016
Date
Archival Collection
Description
Esther Toporek Finder is a professor of psychology and has lived in Las Vegas, Nevada since 2010. She was born May 28, 1953, in Chicago, Illinois, and moved to Washington D.C. in 1979 after graduating with her Masters from the University of Chicago. While in Washington D.C, Finder was able to jump start her career as an oral historian recording Holocaust survivor stories with the U.S Holocaust Memorial Museum and the Shoah Foundation. Esther Finder is a second generation Holocaust survivor. Her passion for Holocaust education and its representation in society has led her to many opportunities to teach, facilitate, educate, create and contribute to many survivor oriented groups such as The Generation After where she was President for 15 years, the Holocaust Era Assets Conference as representation of the American survivor community, as well as the creation of the Generations of the Shoah International group in October 2002. When Finder moved to Las Vegas, she quickly and deeply involved herself in the Las Vegas Holocaust survivor community. She has been integral with Nellis Air Force Base?s Days of Remembrance, the opening the Generations of Shoah Nevada Chapter, and partnering with the World Federation of Jewish Child Survivors of the Holocaust and Descendants to bring conferences to the Las Vegas Valley. In addition, she has been an organizer of commemoration programs for students attending UNLV and schools within the Clark County School District. Her involvement with the Governor?s Advisory Council on Education Relating to the Holocaust and the television series Eyewitness to History have highlighted the Holocaust survivors living in Las Vegas. In this interview, Finder discusses her childhood as well as the paths that led her to realize her passion for the Holocaust survivor community and her deep association with the community. She shares her experiences interviewing survivors and second generation survivors giving a deeper insight into the stories that they have shared with her over the years. In addition, she reflects on her long reach within the survivor community and brings to light the foundation of family being a survivor gives. Finder highlights the traveling, teaching and community service opportunities she has had over the years while enlightening people about the importance of countering hate through education.
Text


