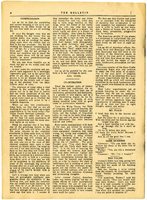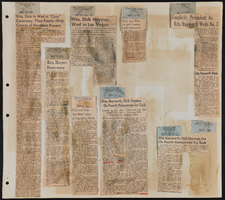Search the Special Collections and Archives Portal
Search Results
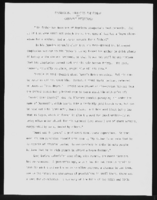
"Falsehoods, Fallacies and Fakery": article draft by Roosevelt Fitzgerald
Date
Archival Collection
Description
From the Roosevelt Fitzgerald Professional Papers (MS-01082) -- Drafts for the Las Vegas Sentinel Voice file. On Dumas, Tamarillo, and Afrocentric history curriculum.
Text
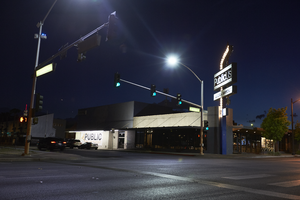
Photographs of PublicUs sign, Las Vegas (Nev.), April 18, 2017
Date
Archival Collection
Description
Site address: 1126 Fremont St
Sign owner: Kimo Akiona, Cole McBride and Travis Landice
Sign details: PublicUs opened in 2015. This property has previously held other restaurants the most recent being a Philly Cheese Steak restaurant. PublicUs represents "for the people" in Latin. Hemant Kishore is the baker and chef. This location is a canteen-style restaurant and coffee house where they make all organic foods in house.
Sign condition: 4- the steel part of the sign looks relatively new and has bright paint, but the plastic portion for the sign does some aging to it.
Sign form: Pylon
Sign-specific description: On the corner of Fremont E and Maryland pkwy at the corner of their building there is a blue been sticking out of the ground that is curved at the top. Near this curved section is a rectangle steel sign box that has a back lit plastic sign in it, and underneath is a similar rectangular box. The bigger rectangular box has a white background, but has the a light tan box with PublicUs logo in white letters in the light tan brown box. The smaller box on the bottom has the white backdrop and the tan colored rectangle has Fremont Village written in a white font. Both rectangle signs have an arrow pointing through them with the tip of the arrow above their main logo sign and the "feathers" of the arrow underneath Fremont Village sign.
Sign - type of display: Backlit plastic sign and incandescent light bulbs
Sign - media: Steel and plastic
Sign - non-neon treatments: Plastic back lit portion of sign
Sign animation: Flasher for incandescent light bulbs
Sign environment: This is located on the corner of Maryland Pkwy and Fremont Street East. Surrounding this property is a lot of old motels that have been shut down, and painted over though many of their neon signs are still up and some working. On the same block as them is a vintage barber shop and a vintage tattoo parlor.
Sign manufacturer: Main portion of the sign was around before they opened so information on the base of the sign was not found
Sign - date of installation: The sign box has records of being around longer than the PublicUs has, records (Google Maps satellite view) show the sign similar to this has been up since at least 2013
Sign - date of redesign/move: Late 2015 is when their main logo was installed
Sign - thematic influences: This sign shows how signs can be re-purposed or can evolve with different colors and slightly different designs over the years even though the theme of the property has changed.
Sign - artistic significance: The arrow in the sign could signify a bulls eye in the sense that you are looking in the right spot or have found the perfect spot.
Survey - research locations: Google Maps satellite view, Sprudge coffee blog http://sprudge.com/publicus-97938.html , Eating Las Vegas http://www.eatinglv.com/2015/03/publicus-is-open-and-baking-for-the-people/
Survey - research notes: This restaurant has faux trees and nice wooden tables inside to make it feel as though you are outdoors but still in a homey place.
Surveyor: Emily Fellmer
Survey - date completed: 2017-08-18
Sign keywords: Plastic; Backlit; Incandescent; Steel; Flashing; Pole sign
Mixed Content

Cindy Baca oral history interview: transcript
Date
Archival Collection
Description
Oral history interview with Cindy Baca conducted by Barbara Tabach on May 22, 2019 for the Remembering 1 October Oral History Project. Cindy Baca, born and raised in Las Vegas, talks about her family and occupation as a librarian at Escobedo Middle School. Cindy's twin daughters were present and injured during the Route 91 Festival and October 1 shooting. She describes their experiences and the Random Acts of Kindness project she piloted at her school after the incident.
Text
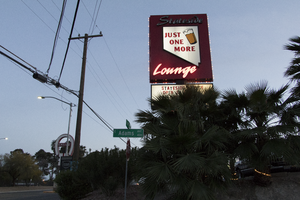
Photographs of Stateside Lounge sign, Las Vegas (Nev.), March 3, 2017
Date
Archival Collection
Description
Site address: 931 N Las Vegas Blvd
Sign owner: Laura and Doris Atchinson
Sign details: This bar opened up in 1996. They aim to be a place for people to have a cold drink and great food. It is a very popular hangout stop for baseball fans since it is within walking distance to Cashman Field. They are also known for their karaoke nights.
Sign condition: 4, the sign is still in pretty good condition. It just looks worn from weather and time.
Sign form: Roadside pole with a message center
Sign-specific description: This pole sign sits along Las Vegas Boulevard and is extremely visible for motorist and pedestrians. A black rectangular pole supports the two portions that make up this sign. The top portion is a wide rectangular shape and both sides of the sign have the same design on them. Each side has a red background with the word "Stateside" in white script open cabinet letters along the top of it. Under this is a plastic backlit sign in the shape of the state of Nevada. The words "JUST ONE MORE" in bold red text are in the in the middle of the Nevada sign as well as an illustration of a foamy glass of beer. Under this is the word "Lounge" in white script open cabinet letters. Surrounding the outside of this sign is a line of incandescent light bulbs that chase. Under this sign is a fairly large backlit message board.
Sign - type of display: Neon, backlit, incandescent
Sign - media: Steel and Plastic
Sign - non-neon treatments: Paint
Sign animation: Chasing
Notes: incandescent light bulbs
Sign environment: This bar sits very close to Cashman Field and is just north of the Cultural Corridor. It is down the street from the Las Vegas Library, the Las Vegas Natural History Museum, and the Neon Museum. It is also just down the road from Fremont Street.
Sign - thematic influences: Since the bar is called "Stateside Lounge," featuring the state of Nevada emphasizes the theme of the bar. Also, the illustration of the beer and the "Just One More" on the sign articulate that the property is a bar.
Sign - artistic significance: This sign is fairly minimal, but has a few striking details that make it unique compared to other bars throughout the city. Featuring the shape of the state of Nevada lets people know that this sign is a nod to the bar's home state. Also, the "Just One More" text in the center of the Nevada shape as well as the illustration of the beer make the property seem very welcoming and like somewhere you wound wants to spend time at.
Survey - research locations: Assessor's website
Survey - research notes: There is no specific date of any redesign; however, in earlier photographs the sign was originally blue with a red pole instead of being red with a black pole.
Survey - other remarks: https://www.reviewjournal.com/sports/sports-columns/ron- kantowski/51s-fans- dont-feel- likealiens-at- stateside-lounge/ https://www.yelp.com/biz/stateside-lounge- las-vegas
Surveyor: Lauren Vaccaro
Survey - date completed: 2017-09-10
Sign keywords: Neon; Incandescent; Backlit; Steel; Plastic; Paint; Chasing; Roadside; Pole sign
Mixed Content

Photographs of Cupid's Wedding Chapel signs, Las Vegas (Nev.), March 13, 2017
Date
Archival Collection
Description
Site address: 827 S Las Vegas Blvd
Sign owner: Bellevue Holdings
Sign details: The original construction of this building was in 1950. This chapel is known for their weddings with Elvis Presley, James Brown and Johnny Cash impersonators.
Sign condition: 5- The sign is in very good condition with bright colored graphics with little/no fading
Sign form: Pylon
Sign-specific description: This sign has a white steel beam as its base. The shape of their sign is a red heart with a white arrow going through it. The red heart portion of the sign has a red steel sign box within this is a back lit red plastic sign with white font on it. Surrounding this sign is exterior skeletal neon that illuminates red at night time. The font on their sign states "Cupid's Wedding Chapel" with the word Cupid in a bubble cursive font and the "Wedding Chapel" portion in a white block font. Surrounding these letters are white hearts as well as an image of Cupid shooting a love arrow. The white arrow that shoots through the heart sign showcases flashing incandescent light bulbs.
Sign - type of display: Neon, incandescent and plastic backlit sign
Sign - media: Steel and plastic
Sign - non-neon treatments: Plastic backlit sign
Sign animation: Flasher for incandescent light bulbs
Sign environment: This location is a few blocks south of Fremont Street on Las Vegas Blvd. This chapel has other wedding chapels near it as well as the city courthouse and a few antique shops.
Sign - date of installation: This sign has been up since at least 2007.
Sign - thematic influences: The heart and arrow is symbolic to depict love and Cupid specifically, which helps showcase the theme and name of this location.
Sign - artistic significance: Chapels perpetuate Las Vegas as the Marriage capital of the world as well as maintaining their Neon Signs really pays tribute to Las Vegas' vintage culture.
Survey - research locations: Cupid's Chapel website http://www.cupidswedding.com/, Asessor's Page, Top 20 chapels in Vegas website https://www.gpsmycity.com/tours/top-20- vegas-wedding- chapels-1018.html , history channel website http://www.history.com/topics/valentines-day/history-of- valentines- day/pictures/valentines-day/cupids- wedding-chapel- in-las- vegas
Survey - research notes: The Cupid's Wedding Chapel sign was showcased on History. Com discussing Valentine's Day Weddings, and they gave the number that there were 2.2 million marriages in the U.S. in 2007 and 126,354 took place in Nevada. http://www.history.com/topics/valentines-day/history-of- valentines- day/pictures/valentines-day/cupids- wedding-chapel- in-las- vegas
Survey - other remarks: They were ranked 5 on the top 20 chapels to get married at here in Vegas. https://www.gpsmycity.com/tours/top-20- vegas-wedding- chapels-1018.html
Surveyor: Emily Fellmer
Survey - date completed: 2017-09-09
Sign keywords: Steel; Plastic; Backlit; Incandescent; Flashing; Neon; Pole sign
Mixed Content
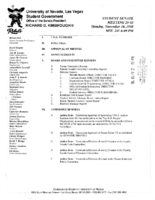
Meeting minutes for Consolidated Student Senate University of Nevada, Las Vegas, November 16, 1998
Date
Archival Collection
Description
Text
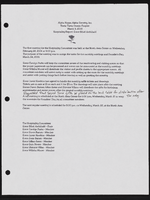
Alpha Kappa Alpha Sorority, Theta Theta Omega Chapter hospitality committee reports
Date
Archival Collection
Description
From the Alpha Kappa Alpha Sorority, Incorporated, Theta Theta Omega Chapter Records (MS-01014) -- Chapter records file.
Text

