Search the Special Collections and Archives Portal
Search Results
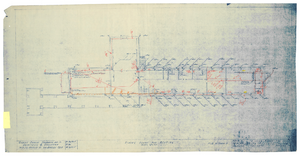
Piping flans for heating a Union Pacific Railroad clubhouse in Caliente, Nevada: architectural drawing
Date
Archival Collection
Description
From Union Pacific Railroad Collection (MS-00397). Near the bottom it says, "Gilbert Stanley Underwood And Co. Architects & Engineers. 730 So. Los Angeles St. Los Angeles Calif. Dr. By Albert. Tr By. Ch. By Albert. Piping Plans For Heating. Scale 1/8" = 1'-0" . File No. 15684-T. Sheet No. 20. Job No. 399. Date 8-10-27. A Club House For The Union Pacific System, Caliente, Nevada."
Image
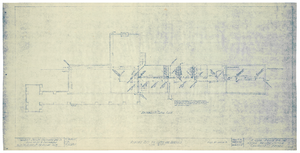
Piping plan for water and drainage for Union Pacific Railroad clubhouse in Caliente, Nevada: architectural drawing
Date
Archival Collection
Description
From Union Pacific Railroad Collection (MS-00397).The scales are noted in the drawing. The drawing states, "Basement Floor Plan." Near the bottom it says, "Gilbert Stanley Underwood and Co. Architects & Engineers. 730 So. Los Angeles St. Los Angeles Calif. Dr By Albert. Tr By. Ch By Albert. Piping Plan For Water And Drainage. File No. 15684-P. Sheet #16. Job # 399. Date 8-10-27. A Club House For The Union Pacific System, Caliente, Nevada."
Image
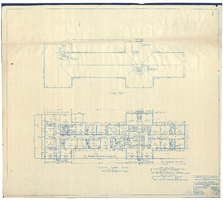
Los Angeles & Salt Lake Railroad hotel and passenger station in Caliente, Nevada: architectural drawing
Date
Archival Collection
Description
From Union Pacific Railroad Collection (MS-00397). The drawing shows the roof plan and second floor plan. The bottom corner says "Union Pacific System. L.A. & S.L.R.R. Hotel & Passenger Station At Caliente, Nevada. John Parkinson & Donald B. Parkinson Architects. 420 Title Insurance BLDG., Los Angeles, Cal. Drawn R.D.M. Checked S.S.S. Raced R.D.M. Date 2-25-22. Scale 1/8" = 1"-0". Job 162. Sheet 2. Revised: 3-31-22, 4-25-22, 5-4-22."
Image
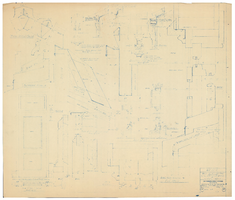
Details of Los Angeles & Salt Lake Railroad hotel and passenger station in Caliente, Nevada: architectural drawing
Date
Archival Collection
Description
From Union Pacific Railroad Collection (MS-00397). Drawing is not fully legible. Scales are noted on drawing. The bottom corner says "Details. Union Pacific System. L.A. & S.L.R.R. Hotel & Passenger Station At Caliente, Nevada. John Parkinson & Donald B. Parkinson Architects. 420 Title Insurance Bldg., Los Angeles. Cal. Drawn Kelch. Checked R.D.M. Traced Kelch. Date 2-25-22. Job [162?]. Sheet 5."
Image
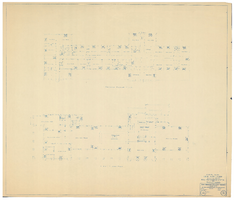
Heating plans for Los Angeles & Salt Lake Railroad hotel and passenger station in Caliente, Nevada: architectural drawing
Date
Archival Collection
Description
From Union Pacific Railroad Collection (MS-00397). The bottom corner says, "Heating Plans. Union Pacific System. L.A. & S.L.R.R. Co. Hotel & Passenger Station for Caliente, Nevada. John Parkinson & Donald B. Parkinson Architects. 420 Title Insurance Bldg., Los Angeles. Cal. Date 2-25-22. Job 162. Sheet 80."
Image
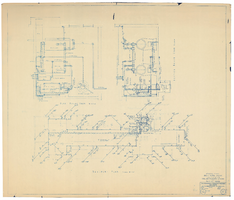
Heating plans for Los Angeles & Salt Lake Railroad hotel and passenger station, Caliente, Nevada: architectural drawing
Date
Archival Collection
Description
From Union Pacific Railroad Collection (MS-00397). Scales are noted on drawing. The bottom corner says, "Heating Plans. Union Pacific System. L.A. & S.L.R.R. Co. Hotel and Passenger Station for Caliente, Nevada. John Parkinson & Donald B. Parkinson Architects. 420 Title Insurance Bldg., Los Angeles. Cal. Date 2-25-22. Job 162. Sheet 81."
Image
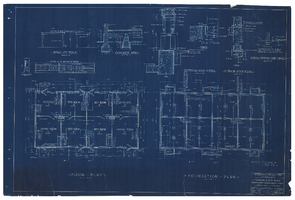
Los Angeles & Salt Lake Railroad standard eight room reinforced concrete bunk house: architectural drawing
Date
Archival Collection
Description
From Union Pacific Railroad Collection (MS-00397). The bottom corner says, "Union Pacific System, L.A. & S.L.R.R. Standard Eight Room Reinforced Concrete Bunk House. Locations East Of Caliente. Ass't. Chief Engineers Office Los Angeles. Drawn By F.W.G. Traced By F.W.G. Checked By W.V.L-B. Date June. 1926. Scales As Noted. Revised Jan. 1927. April 1929. Drawing. No. 15634-A-."
Image
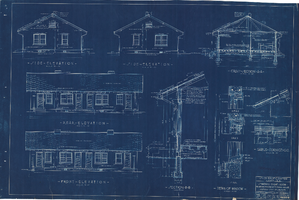
Los Angeles & Salt Lake Railroad standard eight room reinforced concrete bunk house: architectural drawing
Date
Archival Collection
Description
From Union Pacific Railroad Collection (MS-00397). The drawing shows elevations and sections of the bunk house. The bottom corner says, "Union Pacific System, L.A. & S.L.R.R. Standard Eight Room Reinforced Concrete Bunk House, Locations East Of Caliente. Ass't. Chief Engineers Office, Los Angeles. Drawn By F.W.G. Traced By F.W.G. Checked By W.V.L-B. Date June 1926. Scales As Noted. Revised Jan. 1927. April 1929. Drawing. No. 15634-B-."
Image
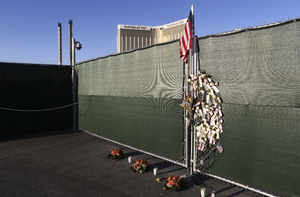
An impromptu memorial adorns an entrance gate at the site of the 2017 Route 91 Harvest Festival where 58 people were killed during a mass shooting, looking southwest, Las Vegas, Nevada: digital photograph
Date
Archival Collection
Description
Following the October 1, 2017 killing of 58 people at the Route 91 Harvest Music Festival on the Las Vegas Strip, the Las Vegas community responded in a variety of ways. To honor the second anniversary of the shooting, various items were left at the site.
Image

Photograph of the North Las Vegas Exchange Club presenting a check to the Mothers Club of the North Las Vegas Boys Club, North Las Vegas, Nevada, December 19, 1972
Date
Archival Collection
Description
Image
