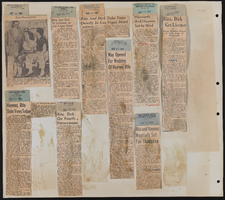Search the Special Collections and Archives Portal
Search Results
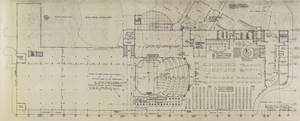
Architectural drawing of the Flaming Hilton's (Las Vegas) tower, revised first floor plan, December 30, 1975
Date
Archival Collection
Description
Architectural plans for the addition of a tower's first floor to the Flamingo in 1976; printed on mylar;
Site Name: Flamingo Hotel and Casino
Address: 3555 Las Vegas Boulevard South
Image
David A. Davis Collection of Aerial Photographs
Identifier
Abstract
The David A. Davis Collection of Aerial Photographs (approximately 1990-1999) contains seven black-and-white photographic prints and one black-and-white photographic negative of aerial views of Las Vegas, Nevada. These photographs are reproductions of originals obtained by David A. Davis from the Nevada Department of Transportation, the United States Geological Survey, and Landiscor Real Estate Mapping.
Archival Collection
David R. Parks Papers
Identifier
Abstract
The David R. Parks Papers (1981-1994) contain a house appraisal, memorial card, copy of a plaque, a certificate of appreciation, and brochures, a surety bond, and correspondence involving the Camp David Men's Health Club. There is also a copy of a law suit and sales papers for the JTJ Corporation.
Archival Collection
Dennis McBride Erotica Collection
Identifier
Abstract
The Dennis McBride Erotica Collection (approximately 1950s-2003) consists of heterosexual and homosexual erotic photograph, drawings, and magazines. The collection also contains reproductions of early pornographic materials from the 1930s and 1940s and a stereoscope viewer with image inserts depicting nude females. This collection provides insight into erotica and pornography dating from the mid- to late- twentieth century.
Archival Collection
Katherine L. Rankin oral history interview
Identifier
Abstract
Oral history interview with Katherine L. Rankin conducted by Claytee D. White on June 16, 2014 for the Boyer Early Las Vegas Oral History Project. In the interview, Rankin discusses her childhood, her move to Las Vegas, Nevada, and her career as a librarian. Rankin talks about how she began her library career on the Gila River Reservation in Arizona before accepting a position as an audio and visual materials cataloger at University of Nevada, Las Vegas (UNLV) in the 1970s. Rankin later describes her work with the American Library Association, getting tenure at UNLV, and her role as a map cataloger in UNLV Special Collections and Archives.
Archival Collection
Jack Anderson Professional Papers on Operation Life
Identifier
Abstract
Materials in this collection (1969-1989) document various endeavors of the Operation Life organization. They include original correspondence, meeting minutes, news clippings, medical programs, grant applications, legal and financial documents, brochures and pamphlets, and other materials that provide context on the kinds of services provided by Operation Life. These files were kept by Jack Anderson in the course of his work as attorney for Operation Life.
Archival Collection
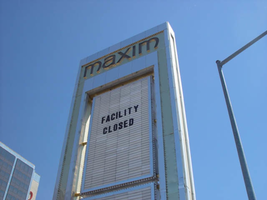
Photographs of Maxim signs, Las Vegas (Nev.), 2002
Date
Archival Collection
Description
Site address: 160 E Flamingo Rd
Sign owner: Premier Interval Resorts
Sign details: The Maxim is located just east of the Bourbon Street, in close proximity to Bally's Hotel Casino. The Maxim is no longer operating, and is fenced off from further inspection. The signage that is seen entails building signs, the original pylon, and the porte cochere
Sign condition: Structure 2 Surface 2
Sign form: Pylon; Fascia; Porte-cochère
Sign-specific description: Building: The tower itself contains the logo and giant text spelling the name of the establishment, on one side of the building. The tower is mirrored and reflective, thus matching the porte cochere and pylon, and reserves to collect its building signage to one end of the tower. The tower, which runs east/west, and faces north/south contains the signs on the east end structure. On the north and south faces of the building, giant red channel letters run vertically along the block surface. The letters look to be lined on the interior of the letters with neon. The logo can be seen on the east face. Pylon: The pylon sign is essentially a giant vertical monolith of a rectangle, divided into several different sub-shapes. The center of the monolith is occupied by cabinets which fill in most of the shape, with a small gap bordering the cabinet. The cabinets are treated the same as the square arch, and flush with the surface. The cabinets are very subtle and create an illusion of one solid object. The entire outer arch shape and interior cabinets are bordered with polished aluminum. The interiors surface of the arch are covered in polished gold aluminum panels. The lining of the incandescent bulbs on the sign is interesting. On the arch the incandescent bulbs are on the interior return width of the aluminum borders. With this configuration, the bulbs sit parallel to the surface instead of perpendicular. The main marquee text is aligned horizontally across the top in gold channel letters with red plastic faces. The letters blend with the gold surface nicely. The interior cabinets are internally lit with plastic faces. There are two cabinets, the larger of the two, occupying the upper part the interior space of the monolith. Incandescent bulbs line the exteriors of the cabinets, sitting back on a recessed edge. Porte Cochere: The porte cochere is unique, opting to rise high above the surface of the pavement. The prismatic design crafted in polished aluminum, interlocks into a pattern suitable to the space which it resides. The recesses in which the decoration resides are separated by a small width of structure. This pattern of giant recesses, matched with the prismatic design in each negative space create a hulking environment high above the head in proud stature. Along the peak edge of the pieces of the prism, rods protrude every foot or so, creating a row of arms holding incandescent spheres.
Sign - type of display: Neon; Incandescent
Sign - media: Steel; Plastic
Sign - non-neon treatments: Graphics; Paint
Sign animation: chasing, flashing
Sign environment: The Maxim is now closed, and stands in marked contrast to its neighbors a bit to the east--the famous "Four Corners" of Flamingo and the Strip, and next to the trendy Meridian at Hughes Center apartment complex.
Sign designer: Maxim letter design: Kenneth Young, Porte Cochere; Lighting: Jack Dubois Pylon sign: Marnell Corrao
Sign - date of installation: 1977
Sign - thematic influences: The influence of the Maxim hotel was 70's Vegas design refined to simple geometric forms and curved linear logo's. The pylon was completely sheathed in polished aluminum, as well as the underside of the porte cochere being polished gold aluminum. The use of the popular 70's material is used extensively throughout the design. Letters hung over the main entrance, as well as signage on three sides of the building. Other examples of the material can be seen elsewhere but not as extensively. The only property that comes close is the pylon for usage of the material is the Westward Ho.
Surveyor: Joshua Cannaday
Survey - date completed: 2002
Sign keywords: Chasing; Flashing; Pylon; Fascia; Porte-cochère; Neon; Incandescent; Steel; Plastic; Graphics; Paint
Mixed Content
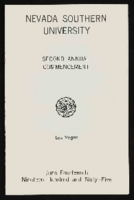
Nevada Southern University 2nd commencement program
Date
Archival Collection
Description
Commencement program from University of Nevada, Las Vegas Commencement Programs and Graduation Lists (UA-00115).
Text
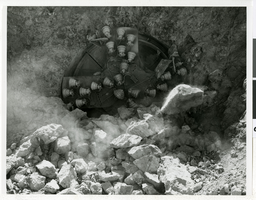
Photograph of the "Mole" Jarva Tunnel Borer breaking through the tunnel on the Las Vegas River Mountain Project, Las Vegas, Nevada, circa 1968-1971
Date
Archival Collection
Description
Image

