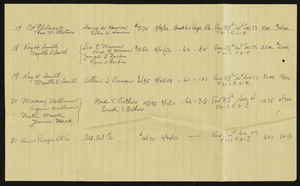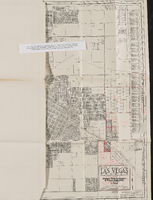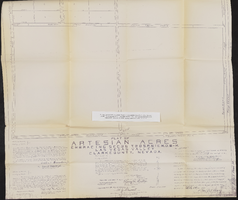Search the Special Collections and Archives Portal
Search Results
Sax, Harry A., 1939-
Harry Sax was born May 01, 1939 in Chicago, Illinois, the son to first generation American Jews. He spent his childhood on Chicago's Southside, where his family belonged to a progressive Reform congregation. After graduating from Hyde Park High School, he continued his education at Indiana University. In college, Sax was a member of the Zeta Beta Tau Jewish fraternity, participated in a singing group, and was a cadet in the Reserve Officers' Training Corps.
Person
Sutton, Lisa Song, 1985-
“My goal with [pageantry] was: I just want to have as much impact as possible within the community, and then, self-servingly, it’s an amazing networking opportunity; you meet tons and tons of people, and so that’s what I did.”
Person

Photograph of presentation by Steven Kwon & members of the Korean association of Las Vegas of their directory to councilmen. Left to right: Paul Christensen, Ron Lurie & Al Levy, October 19, 1983
Description
Label on back: Presentation by Steven Kwon & members of the Korean association of Las Vegas of their directory to councilmen. Left to right: Paul Christensen, Ron Lurie & Al Levy, October 19, 1983

neo000139-002
Description
Notes: The V-shaped red channels on the silver main pylon chase each other downward toward the ground. The main text on the pylon animates as well. The letters light up one at a time with red neon from left to right as the arrows continue to chase downward. The logo/text sign located above the giant replica of the Harley Davidson, animate as well. The incandescent bulbs which fill the text, spelling the name of the establishment, oscillate, steady burn, then shut off, and then restarting the sequence. The letters that spell cafe on the lower portion of the sign animate in concert and with the same sequence as the main text.





