Search the Special Collections and Archives Portal
Search Results
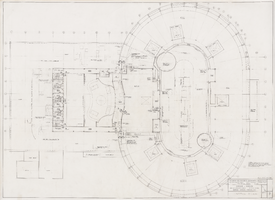
Architectural drawing of Circus Circus (Las Vegas), attic plan, April 5, 1968
Date
Archival Collection
Description
Attic plans for the construction of the Circus Circus casino from 1968. Printed on parchment.
Site Name: Circus Circus Las Vegas
Address: 2880 Las Vegas Boulevard South
Image
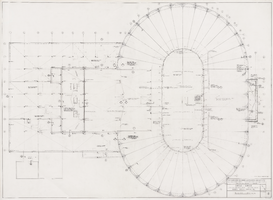
Architectural drawing of Circus Circus (Las Vegas), roof plan, April 5, 1968
Date
Archival Collection
Description
Roof plans for the construction of the Circus Circus casino from 1968. Printed on parchment.
Site Name: Circus Circus Las Vegas
Address: 2880 Las Vegas Boulevard South
Image
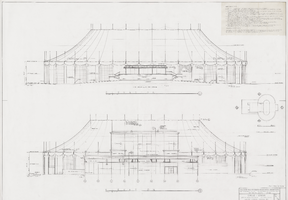
Architectural drawing of Circus Circus (Las Vegas), elevations, April 5, 1968
Date
Archival Collection
Description
External elevations for the construction of the Circus Circus casino from 1968. Includes key plan and roof covering notes. Printed on parchment.
Site Name: Circus Circus Las Vegas
Address: 2880 Las Vegas Boulevard South
Image
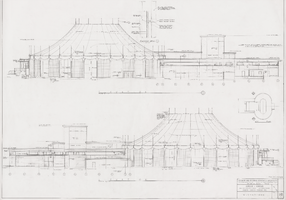
Architectural drawing of Circus Circus (Las Vegas), exterior elevations, April 5, 1968
Date
Archival Collection
Description
External elevations for the construction of the Circus Circus casino from 1968. Printed on parchment.
Site Name: Circus Circus Las Vegas
Address: 2880 Las Vegas Boulevard South
Image
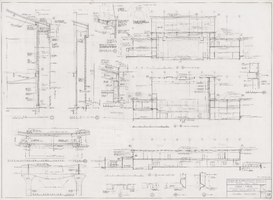
Architectural drawing of Circus Circus (Las Vegas), general sections, April 4, 1968
Date
Archival Collection
Description
Sections for the construction of the Circus Circus casino from 1968. Printed on parchment.
Site Name: Circus Circus Las Vegas
Address: 2880 Las Vegas Boulevard South
Image
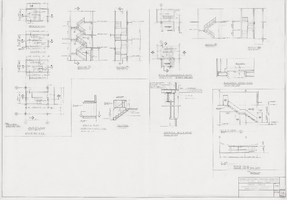
Architectural drawing of Circus Circus (Las Vegas), stairs and elevators, April 5, 1968
Date
Archival Collection
Description
Stairs sections and details for the construction of the Circus Circus casino from 1968. Printed on parchment.
Site Name: Circus Circus Las Vegas
Address: 2880 Las Vegas Boulevard South
Image
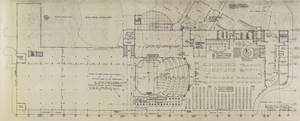
Architectural drawing of the Flaming Hilton's (Las Vegas) tower, revised first floor plan, December 30, 1975
Date
Archival Collection
Description
Architectural plans for the addition of a tower's first floor to the Flamingo in 1976; printed on mylar;
Site Name: Flamingo Hotel and Casino
Address: 3555 Las Vegas Boulevard South
Image
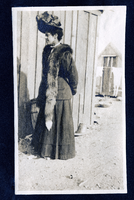
Black-and-white photograph of a woman wearing a fox fur, Goldfield (Nev.), 1900-1920
Date
Archival Collection
Description
Photograph of a woman wearing a fox fur, Goldfield (Nev.), 1900-1920
Image
David R. Parks Papers
Identifier
Abstract
The David R. Parks Papers (1981-1994) contain a house appraisal, memorial card, copy of a plaque, a certificate of appreciation, and brochures, a surety bond, and correspondence involving the Camp David Men's Health Club. There is also a copy of a law suit and sales papers for the JTJ Corporation.
Archival Collection
Erni Cabat Art Prints
Identifier
Abstract
The collection consists of seven numbered art prints, hand signed by Arizona artist, Erni Cabat, with accompanying certificates of authenticity. The prints were created from original gouache paintings of scenes from casino life, and distributed by Nevada Magazine to mark the 50th anniversary of gambling in Nevada in 1981.
Archival Collection
