Search the Special Collections and Archives Portal
Search Results
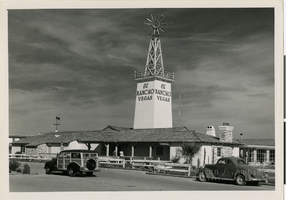
Photograph of the El Rancho Vegas (Las Vegas), after 1941
Date
Archival Collection
Description
View of the famous windmill sign at the El Rancho Vegas. Embossed on front of photo: "Glenn A. Davis, Photographer"
Site Name: El Rancho Vegas
Address: 2500 Las Vegas Boulevard South
Image
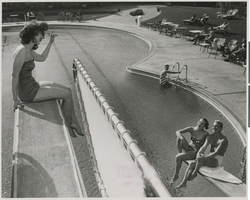
Photograph of the swimming pool at Wilbur Clark's Desert Inn (Las Vegas), circa 1950's
Date
Archival Collection
Description
Staged photo of swimmers at the Desert Inn's swimming pool. Stamp on back of photo: "Please credit Union Pacific Railroad Photo."
Site Name: Desert Inn
Address: 3045 Las Vegas Boulevard South
Image
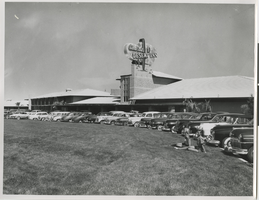
Photograph of the front of Wilbur Clark's Desert Inn (Las Vegas), 1950s
Date
Archival Collection
Description
The front of Wilbur Clark's Desert Inn with a full parking lot. Stamp on back of photo: "Please credit Union Pacific Railroad Photo"'
Site Name: Desert Inn
Address: 3045 Las Vegas Boulevard South
Image
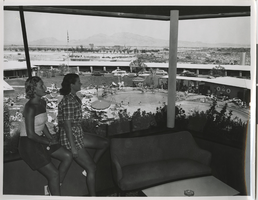
Photograph of the view of Wilbur Clark's Desert Inn courtyard from the observation deck (Las Vegas), 1950s
Date
Archival Collection
Description
Two women in the Desert Inn observation deck area looking out over the pool. Stamp on back of photo: "Please credit Union Pacific Railroad Photo."
Site Name: Desert Inn
Address: 3045 Las Vegas Boulevard South
Image
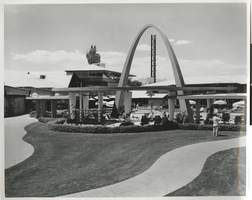
Photograph of Wilbur Clark's Desert Inn courtyard archway (Las Vegas), 1950s
Date
Archival Collection
Description
View of the architectural detailing of the Desert Inn courtyard. Stamp on back of photo: "Union Pacific Railroad."
Site Name: Desert Inn
Address: 3045 Las Vegas Boulevard South
Image
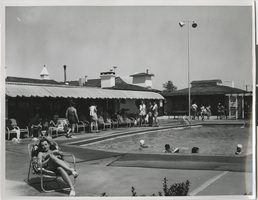
Photograph of the El Rancho Vegas swimming pool (Las Vegas), 1950s
Date
Archival Collection
Description
Swimming pool at the El Rancho Vegas. Stamp on back of photo: "Please credit Union Pacific Railroad Photo."
Site Name: El Rancho Vegas
Address: 2500 Las Vegas Boulevard South
Image
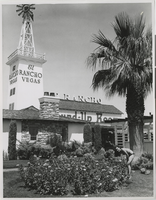
Photograph of the front of El Rancho Vegas (Las Vegas), 1950s
Date
Archival Collection
Description
The front of the El Rancho Vegas with a woman in a bikini. Stamp on back of photo: "Please credit Union Pacific Railroad Photo."
Site Name: El Rancho Vegas
Address: 2500 Las Vegas Boulevard South
Image
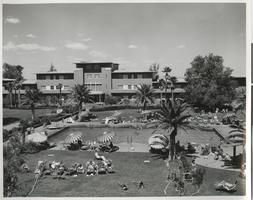
Photograph of the Flamingo Hotel pool and courtyard (Las Vegas), 1950s
Date
Archival Collection
Description
View of the pool and courtyard area of the Flamingo Hotel. Stamp on back of photo: "Please credit Union Pacific Railroad Photo, Public Relations Department, 422 West 6th St., Los Angeles 14, Calif, File Print Stock, Los Angeles Neg."
Site Name: Flamingo Hotel and Casino
Address: 3555 Las Vegas Boulevard South
Image
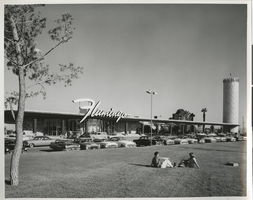
Photograph of the front of the Flamingo Hotel (Las Vegas), 1950s
Date
Archival Collection
Description
View of the Flamingo Hotel and Casino, including a full parking lot. The Champagne Tower is seen on the right. Stamped on original: "Please credit Union Pacific Railroad Photo, Public Relations Department, 422 West 6th St., Los Angeles 14, Calif, File Print Stock, Los Angeles Neg."
Site Name: Flamingo Hotel and Casino
Address: 3555 Las Vegas Boulevard South
Image
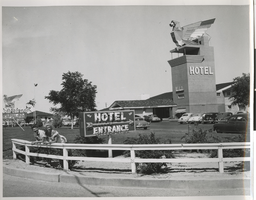
Photograph of two women near the front entrance of the Thunderbird Hotel (Las Vegas), circa 1950s
Date
Archival Collection
Description
Entrance of the Thunderbird Hotel showing the porte-cochère and the marquee. Stamped on original: "Please credit Union Pacific Railroad Photo."
Site Name: Thunderbird Hotel
Address: 2755 Las Vegas Boulevard South
Image
