Search the Special Collections and Archives Portal
Search Results
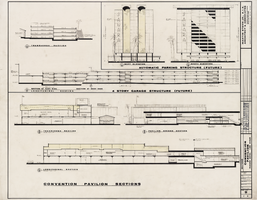
Architectural drawing of Sahara Hotel Convention Center (Las Vegas), sections, August 4, 1966
Date
Archival Collection
Description
Preliminary parking structure plans for the Sahara Hotel Convention Center from 1966. Printed on mylar. Berton Charles Severson, architect; Brian Walter Webb, architect; Fred D. Anderson, delineator.
Site Name: Sahara Hotel and Casino
Address: 2535 Las Vegas Boulevard South
Image
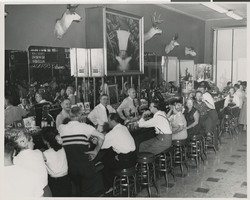
Photograph of the bar area of the Boulder Club (Las Vegas), 1953
Date
Archival Collection
Description
The long bar on the west side of the Boulder Club, later part of Binion's Horseshoe. Behind the bar is Ben Turner, bar manager, and bartender Chet Blue. Transcribed from original: "About August, 1953, The long bar on the west side of the old Boulder Club on Fremont St. now a part of the Horseshoe." Transcribed from photo sleeve: "Behind the bar, left to right: Ben Turner, bar manager; unidentified bartender; bartender, Chet Blue."
Site Name: Boulder Club
Address: 118 East Fremont Street
Image
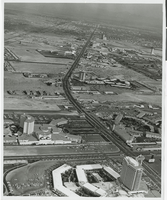
Aerial photograph of the The Strip looking north from the Dunes Hotel (Las Vegas), circa 1968
Date
Archival Collection
Description
Aerial view of the Las Vegas Strip looking north including views of the Dunes, Caesars Palace, The Flamingo, Sands, Frontier, Riviera, Stardust, and Sahara. Stamped on original: "Las Vegas News Bureau. Las Vegas, Nevada, Convention Center. 15651 Don English, Jerry Abbott, Joe Buck, Milt Palmer, John Cook, Terry Todd, Bob Hooper, Wolf Wergin."
Site Name: Las Vegas Strip
Address: Las Vegas Boulevard, Las Vegas, NV
Image
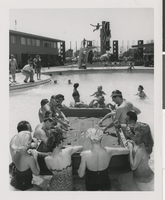
Photograph of a floating craps game in the Sands Hotel swimming pool (Las Vegas), 1954
Date
Archival Collection
Description
Guests at the Sands playing craps on a floating table in the pool. Transcribed from photo sleeve: "Floating craps table - Customers at the Sands Hotel escape the heat by gambling in the pool. About 2200 guests tried this in 1954." Stamped on original: "Desert Sea News Bureau. Las Vegas, Nevada. Photo by Don English - Dave Lees - Joe Buck."
Site Name: Sands Hotel
Address: 3355 Las Vegas Boulevard South
Image
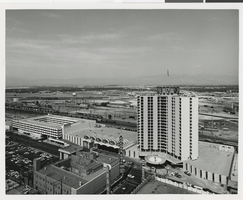
Photograph of the Union Plaza a month after opening (Las Vegas), 1971
Date
Archival Collection
Description
View of the newly completed Union Plaza. Transcribed from photo sleeve: "Aerial view of the completed Union Plaza Hotel & Casino. The Las Vegas freeway and Union Pacific Railroad in the background. Aug. 3, 1971." Stamped on original: "Union Pacific Photo Division - Public Relations. 5480 Ferguson Dr., Los Angeles, CA 90022. Aug 3 1971"
Site Name: Union Plaza
Address: 1 South Main Street
Image
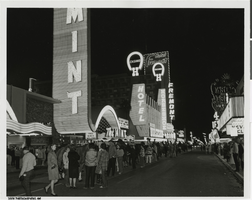
Photograph of a quarter horse sale on Fremont Street (Las Vegas), April 17, 1968
Date
Archival Collection
Description
Horse sale on Fremont Street at night, showing the neon of the Mint, Horseshoe, and Hotel Fremont, all of which make up part of Glitter Gulch. Stamped on original: "Allen Photographers, Inc. Post Office Box 4253 Las Vegas, Nevada 89106."
Site Name: Fremont Street
Address: Fremont street, Las Vegas, NV
Image
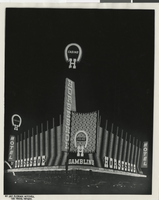
Photograph of the Horseshoe Hotel & Casino at night (Las Vegas), 1960s
Date
Archival Collection
Description
Night view of the Horseshoe Hotel and Casino. Stamped on original: "Jay Florian Mitchell. Photographer. 614 So. 6th DU 4-5148 Las Vegas, Nevada. Douglass Studio, Inc. 614 South Sixth. Dudley 4-5148. Las Vegas, Nevada."
Site Name: Horseshoe Club
Address: 128 East Fremont Street
Image
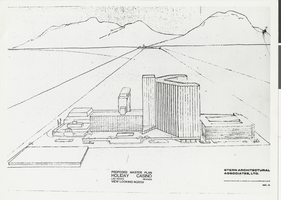
Architectural drawing of Holiday Casino(Las Vegas), proposed master plan looking north, 1976
Date
Archival Collection
Description
Conceptual drawing of the proposed Holiday Casino, now Harrah's. Transcribed from photo sleeve: "Martin Stern's proposed master plan for the tower expansion of the Las Vegas Holiday Inn, now Harrah's."
Site Name: Holiday Casino
Address: 3475 Las Vegas Boulevard South
Image
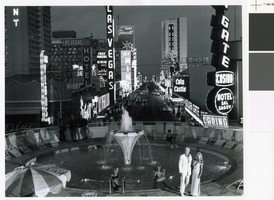
Photograph of Fremont Street from the Union Plaza (Las Vegas), circa 1970s
Date
Archival Collection
Description
Looking east down Fremont Street from the pool in front of the Union Plaza in the 1970s. Stamp on back of photo: "Las Vegas News Bureau, Convention Center, Las Vegas, Nevada, 25655, Don English, Jim Vorrup, Jerry Abbott, Joe Buck, Gary Angell, Tony King, Milt Palmer, Wolf Wergin, Lee McDonald, Herb Herpolsheimer."
Site Name: Union Plaza
Address: 1 South Main Street
Image
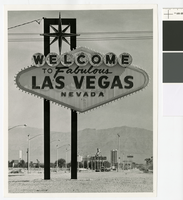
Photograph of the "Welcome to Fabulous Las Vegas Nevada" sign, circa 1970s
Date
Archival Collection
Description
Welcome to Fabulous Las Vegas Nevada sign with the Hacienda in the background. Stamp on back of photo: "Las Vegas News Bureau, Convention Center, Las Vegas, Nevada, 25655, Don English, Jim Vorrup, Jerry Abbott, Joe Buck, Gary Angell, Tony King, Milt Palmer, Wolf Wergin, Lee McDonald, Herb Herpolsheimer."
Site Name: Las Vegas Strip
Address: Las Vegas Boulevard, Las Vegas, NV
Image
