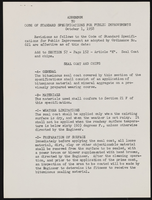Search the Special Collections and Archives Portal
Search Results
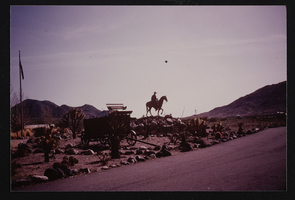
Horse and rider statue in front of the entrance to "Old Nevada": photographic print
Date
1900 (year approximate) to 1999 (year approximate)
Archival Collection
Description
From the UNLV Libraries Single Item Accession Photograph Collection (PH-00171). Located on Boulder Highway between Henderson and Boulder Highway.
Image
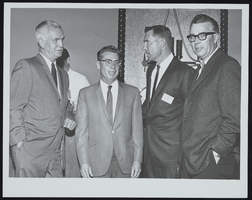
View of Bruce Beckley, Sid Whitmore, Art Wells, and Erle A. Taylor (identified from left to right): photographic print
Date
1968 (year approximate) to 1972 (year approximate)
Archival Collection
Description
From the Erle A. Taylor Photograph Collection (PH-00237)
Image
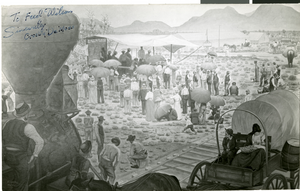
Photograph of a Crosby DeMoss mural, circa 1930s to 1960s
Date
1930 to 1969
Archival Collection
Description
Painting of railroad construction and Las Vegas auction. Depiction of locomotive in foreground is inaccurate for 1905 scene. Crosby DeMoss murals (WPA Art Project). Inscribed at top of photo: "To Fred Wilson. Sincerely, Crosby DeMoss."
Image
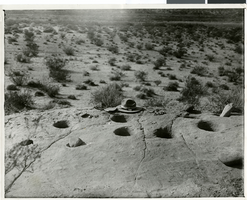
Photograph of Pueblo Grand de Nevada, circa mid to late 1920s
Date
1925 to 1929
Archival Collection
Description
Description given with photograph: "A close-up view of the ancient metate, or grinding stone, located at the Southern end of the Pueblo Grande de Nevada. Fragments of pottery and stone grinders or pestles [sic] in view."
Image
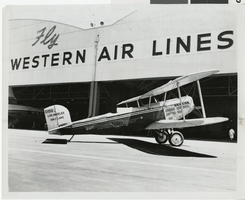
Photograph of Western Airlines M2, Las Vegas, Nevada, 1926
Date
1926
Archival Collection
Description
Western Airlines M2 biplane-first plane to fly Los Angeles-Salt Lake route, stopping in Las Vegas en route. Note Indian head on fuselage-first insignia of Western Airlines (originally called Western Air Express Corporation).
Image
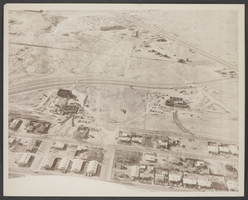
Aerial photograph of the North Las Vegas Library under construction, 1965
Date
1965
Archival Collection
Description
An aerial view of the North Las Vegas Public Library under construction and Civic Center Drive.
Image
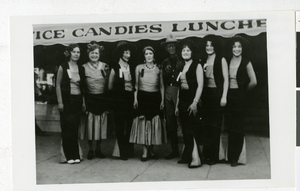
Photograph of women at Boulder Dam Dedication celebration (Nev.), 1935
Date
1935
Archival Collection
Description
Women dressed in costume pose for a group photo during the celebration for the Boulder Dam Dedication. Arlene Mathews Smith is at the center of the photo. The others are unidentified.
Image

Dankworth residence, Sketch site plan, Revised landscape concept
Date
1982-02-19
1982-02-24
1982-03-09
Archival Collection
Description
Sheet 1 of 1. Dates handwritten in upper right corner.
Image
Pagination
Refine my results
Content Type
Creator or Contributor
Subject
Archival Collection
Digital Project
Resource Type
Year
Material Type
Place
Language
Records Classification


