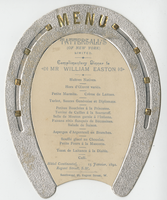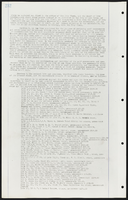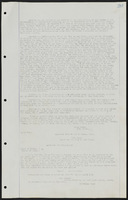Search the Special Collections and Archives Portal
Search Results
Sahara Boardwalk, Atlantic City, New Jersey, 1980; 1980 July 14
Level of Description
Archival Collection
Collection Name: Martin Stern Architectural Records
Box/Folder: N/A
Archival Component
Jack E. Howard oral history interview
Identifier
Abstract
Oral history interview with Jack E. Howard conducted by Michael K. Ericksen on February 27, 1977 for the Ralph Roske Oral History Project on Early Las Vegas. In this interview, Howard discusses living in Overton, Nevada and shares his personal experiences and recollections about Southern Nevada, including recreational activities, education, and early hotels and casinos. Howard’s wife, Helen Howard, is also present during this interview.
Archival Collection

Tattersall's complementary dinner to William Easton, menu, January 15, 1892, Hotel Continental
Date
Archival Collection
Description
Text
Richard Derrick (City of Henderson, City Manager) oral history interview conducted by Kelliann Beavers, 2022 July 28
Level of Description
Archival Collection
Collection Name: Lincy Institute "Perspectives from the COVID-19 Pandemic" Oral History Project
Box/Folder: Digital File 00
Archival Component

Architectural drawing of residential home in Boulder City, Nevada, preliminary elevation, 1962
Date
Archival Collection
Description
Preliminary drawing of front exterior elevation of ranch-style residential home in Boulder City, Nevada.
Architecture Period: Mid-Century ModernistImage

Architectural drawing of residential home in Boulder City, Nevada, preliminary elevation, 1962
Date
Archival Collection
Description
Preliminary drawing of front exterior elevation of a ranch-style residential home in Boulder City, Nevada.
Architecture Period: Mid-Century ModernistImage




