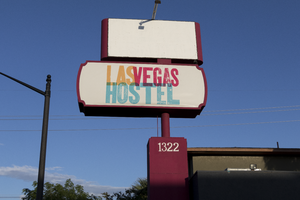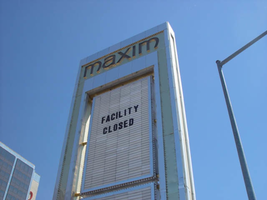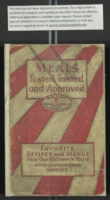Search the Special Collections and Archives Portal
Search Results
Lorenzo Romans Papers
Identifier
Abstract
The Lorenzo Romans Papers (1875-1965) are comprised of photographs, newspaper clippings, a family photograph album, a diary, a diploma, and related ephemera. The materials were owned by Lorenzo Romans, a California real estate developer who moved to Las Vegas late in life after a short visit to Helen Stewart's Las Vegas Rancho in 1894.
Archival Collection
Thomas J. Osborne Photograph Collection
Identifier
Abstract
The Thomas J. Osborne Photograph Collection (approximately 1890-1930) consists of black-and-white photographic prints, negatives, and slides. Images depict the family of Thomas J. Osborne, his law office, the family home, and views of the town of Pioche, Nevada and surrounding areas. Several images depict local mines and unidentified mine workers.
Archival Collection
Geneva Stark Merwin Photograph Collection
Identifier
Abstract
The Geneva Stark Merwin Photograph Collection features photographic prints and negatives of locations throughout Pahrump, Nevada between 1941 and 1942. Primary locations include a Pahrump school and Pahrump Ranch, as well as locations in local fields and mountains. The photographs capture candid scenes of people walking to school and feeding animals.
Archival Collection
Ernest Mitchell Pratt Photographs
Identifier
Abstract
The Ernest Mitchell Pratt Photographs (approximately 1932-1936) consist of black-and-white photographic prints, signed and unsigned, taken by Pratt while Hoover Dam was under construction. Many prints are signed and mounted, and two are noted as award-winning photographs shown at the Annual International Salon of Camera Pictorialists in Los Angeles, California. There are additional working prints included alongside the final prints for most of the scenes. Also included in the collection is one small photograph of Pratt. This collection was formerly known as the Price Photograph Collection.
Archival Collection
Paul May Photograph Collection
Identifier
Abstract
The Paul May Photograph Collection (1969) consists of black-and-white and color photographic prints. The images primarily depict Nevada Assemblyman Paul May alongside Nevadan senators and congressmen, including Senator Paul Laxalt. Other images are portraits of May.
Archival Collection
William Fulton Papers
Identifier
Abstract
The William Fulton Papers (1993-1996) contains Fulton's research files used in writing his book,
Archival Collection
Nevada Statehood Commemorative U.S. Postage Stamps and Coin
Identifier
Abstract
The Nevada Statehood Commemorative U.S. Postage Stamps and Coin collection contains one sheet of the 1964 Nevada Statehood Centennial Stamp, printed from plate number 27798, and one proof copy of the 1964 Nevada Centennial Medallion.
Archival Collection

Photographs of Las Vegas Hostel sign, Las Vegas (Nev.), March 3, 2017
Date
Archival Collection
Description
Site address: 1322 E Fremont St
Sign owner: Downtown Lodging LLC
Sign details: This building was originally constructed in 1973 for commercial living accommodations and motel purposes. Previous to the Las Vegas Hostel opening in late 2014/early 2015 it was USA hostel whom used the sign box that the Las Vegas Hostel currently uses today. They have 38 rooms of different variety and 158 beds as a cheaper option that the hotels. They also offer packages to do tours of surrounding places such and the Grand Canyon and the Hoover Dam. They also claim to be the only Hostel in Las Vegas with a pool.
Sign condition: 4.5- The sign box was recently repainted and the plastic portion of this sign is relatively new and both still are in good condition
Sign form: Pylon
Sign-specific description: This sign has a reddish/pink steel beam base. There are two sign boxes the top one is a rectangle shape and the bottom one is a oval-rectangular shape. Currently the top rectangle box does not have any signage in it but if it did it would be a plastic or steel sign that would be down lit by an LED spotlight. The bottom one has a plastic back lit sign with the hostel's logo. Their logo entails "Las Vegas Hostels" in modern bright colored block fonts. The "Las" letters are a bright orange, the "Vegas" letters are a magenta pink, and "Hostels" in a bright light blue.
Sign - type of display: Plastic Back lit sign
Sign - media: Steel and Plastic
Sign - non-neon treatments: LED and Plastic back lit signage
Sign environment: On the Intersection of East Fremont St and 14th street. A few blocks from the Fremont East District but is in a neighborhood with many different motels though many of them are currently closed
Sign - date of installation: The sign boxes have been up like this since at least 2007 but with different logos within the sign boxes
Sign - date of redesign/move: Late 2014/ early 2015 they repainted the beam and boxes of the sign and inserted the Las Vegas Hostel logo.
Sign - thematic influences: Since this sign was re-purposed and redesigned it shows how Vegas is constantly changing but can reuse old signs from previous properties.
Sign - artistic significance: The bright colors in the sign show that they are going for a modern vibe which works since they opened in the past few years and have events such as pool parties that appeal to the youth that comes through Vegas.
Survey - research locations: Las Vegas Hostel Website http://lasvegashostel.net/en_US/rooms/, Assessor's page, google maps satellite and roadside view
Surveyor: Emily Fellmer
Survey - date completed: 2017-09-09
Sign keywords: Plastic; Backlit; Steel; Pole sign
Mixed Content

Photographs of Maxim signs, Las Vegas (Nev.), 2002
Date
Archival Collection
Description
Site address: 160 E Flamingo Rd
Sign owner: Premier Interval Resorts
Sign details: The Maxim is located just east of the Bourbon Street, in close proximity to Bally's Hotel Casino. The Maxim is no longer operating, and is fenced off from further inspection. The signage that is seen entails building signs, the original pylon, and the porte cochere
Sign condition: Structure 2 Surface 2
Sign form: Pylon; Fascia; Porte-cochère
Sign-specific description: Building: The tower itself contains the logo and giant text spelling the name of the establishment, on one side of the building. The tower is mirrored and reflective, thus matching the porte cochere and pylon, and reserves to collect its building signage to one end of the tower. The tower, which runs east/west, and faces north/south contains the signs on the east end structure. On the north and south faces of the building, giant red channel letters run vertically along the block surface. The letters look to be lined on the interior of the letters with neon. The logo can be seen on the east face. Pylon: The pylon sign is essentially a giant vertical monolith of a rectangle, divided into several different sub-shapes. The center of the monolith is occupied by cabinets which fill in most of the shape, with a small gap bordering the cabinet. The cabinets are treated the same as the square arch, and flush with the surface. The cabinets are very subtle and create an illusion of one solid object. The entire outer arch shape and interior cabinets are bordered with polished aluminum. The interiors surface of the arch are covered in polished gold aluminum panels. The lining of the incandescent bulbs on the sign is interesting. On the arch the incandescent bulbs are on the interior return width of the aluminum borders. With this configuration, the bulbs sit parallel to the surface instead of perpendicular. The main marquee text is aligned horizontally across the top in gold channel letters with red plastic faces. The letters blend with the gold surface nicely. The interior cabinets are internally lit with plastic faces. There are two cabinets, the larger of the two, occupying the upper part the interior space of the monolith. Incandescent bulbs line the exteriors of the cabinets, sitting back on a recessed edge. Porte Cochere: The porte cochere is unique, opting to rise high above the surface of the pavement. The prismatic design crafted in polished aluminum, interlocks into a pattern suitable to the space which it resides. The recesses in which the decoration resides are separated by a small width of structure. This pattern of giant recesses, matched with the prismatic design in each negative space create a hulking environment high above the head in proud stature. Along the peak edge of the pieces of the prism, rods protrude every foot or so, creating a row of arms holding incandescent spheres.
Sign - type of display: Neon; Incandescent
Sign - media: Steel; Plastic
Sign - non-neon treatments: Graphics; Paint
Sign animation: chasing, flashing
Sign environment: The Maxim is now closed, and stands in marked contrast to its neighbors a bit to the east--the famous "Four Corners" of Flamingo and the Strip, and next to the trendy Meridian at Hughes Center apartment complex.
Sign designer: Maxim letter design: Kenneth Young, Porte Cochere; Lighting: Jack Dubois Pylon sign: Marnell Corrao
Sign - date of installation: 1977
Sign - thematic influences: The influence of the Maxim hotel was 70's Vegas design refined to simple geometric forms and curved linear logo's. The pylon was completely sheathed in polished aluminum, as well as the underside of the porte cochere being polished gold aluminum. The use of the popular 70's material is used extensively throughout the design. Letters hung over the main entrance, as well as signage on three sides of the building. Other examples of the material can be seen elsewhere but not as extensively. The only property that comes close is the pylon for usage of the material is the Westward Ho.
Surveyor: Joshua Cannaday
Survey - date completed: 2002
Sign keywords: Chasing; Flashing; Pylon; Fascia; Porte-cochère; Neon; Incandescent; Steel; Plastic; Graphics; Paint
Mixed Content

Mabel Hoggard: recipes
Date
Archival Collection
Description
Folder of materials from the Mabel Hoggard Papers (MS-00565) -- Personal papers file. This folder contains a book with cooking recipes (not digitized in its entirety), a memo, and other documents containing recipes.
Text
