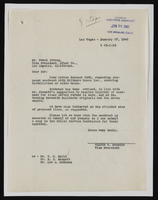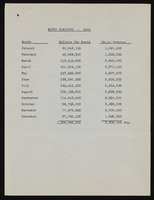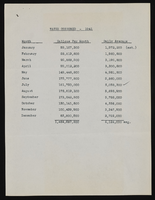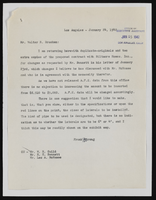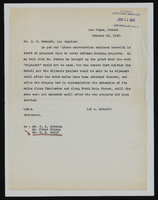Search the Special Collections and Archives Portal
Search Results
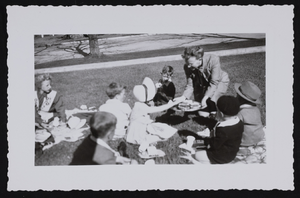
Ida B. Pittman, wife of Vail Pittman, image 005 of 007: photographic print
Date
1946
Description
Ida B. Pittman with children on the lawn of the Governor's Mansion.
Image

Juanita Greer White, Nevada assemblywoman, image 002 of 008: photographic print
Date
1980-06-05
Description
Juanita Greer White, left, assemblywoman from Nevada District #1 at Nevada State Legislature. She is pictured with James Mancuso of Reno, a political science student who was her legislative intern.
Image
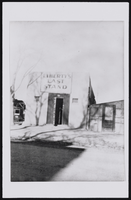
Bootleg bar: photographic print
Date
1931 to 1932
Archival Collection
Description
Liberty's Last Stand, a bootleg bar set up on Block 16, LV (1931-1932) as part of federal sting operation.
Image
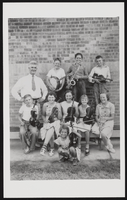
View of a children's orchestra: photographic print
Date
1935 (year uncertain) to 1936 (year uncertain)
Archival Collection
Description
From the Tom and Erma Godbey Photograph Collection (PH-00262) -- Written on the back of the photo: "1935 or 1936. First school orchestra, Mr. Cochran, instructor. These kids played for the dedication of the dam when Franklin Roosevelt came."
Image
Pagination
Refine my results
Content Type
Creator or Contributor
Subject
Archival Collection
Digital Project
Resource Type
Year
Material Type
Place
Language
Records Classification


