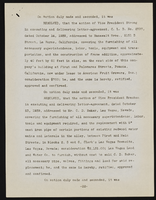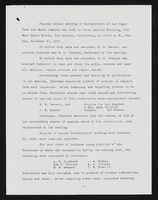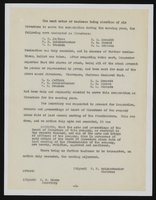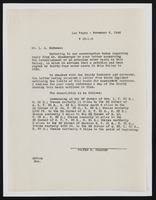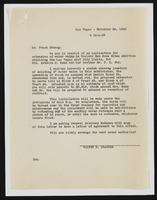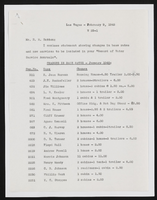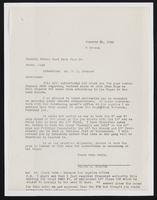Search the Special Collections and Archives Portal
Search Results
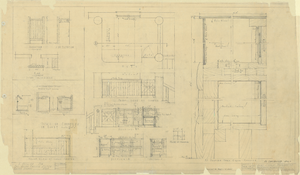
Architectural drawing of a pavilion for the Union Pacific System, Cedar Breaks, Utah, sections, elevations and details, January 4, 1928
Date
Description
Details, elevations; sections, plans for various components of the pavilion at the Cedar Breaks National Monument, Utah. "As constructed, 15706F." "Sheet no. 7, job no. 256, January 18, 1926. Revised Jan. 4, 1928 to 'as constructed.'" "Dr. by N. Bruce."
Site Name: Cedar Breaks National Monument (Utah)
Image
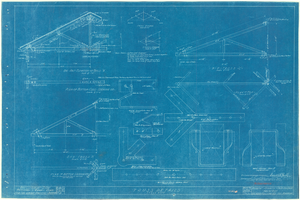
Architectural drawing of pavilion at Zion National Park, Utah, truss details, July 16, 1924
Date
Description
Blueprint of truss details for pavilion building at Zion National Park, Utah, as constructed. Includes stress diagram. Title spelled "Pavillion" on plan. Scale: 1/2" = 1'0". "Dr. by J.H.K. Tr. by N.J., M.B." "As constructed. File no. 15182-H. Sheet #8. Job #258. 7/16/24." "Recommended for approval, Daniel R. Hull, Landscape Engineer, N.P.S. Approved, Arno B. Cammerer, Acting Director, National Park Service. Date 8/11/24."
Site Name: Zion National Park (Utah)
Image
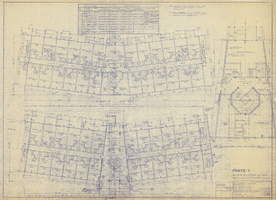
Architectural drawing of Riviera Hotel and Casino (Las Vegas), first and second floor plans, February 7, 1962
Date
Archival Collection
Description
First and second floor and miscellaneous room plans for the phase 2 building III additions for the expansion of the Riviera Hotel and Casino in 1962. Includes notes and interior finishing schedule. Facsimile.
Site Name: Riviera Hotel and Casino
Address: 2901 Las Vegas Boulevard South
Image

