Search the Special Collections and Archives Portal
Search Results
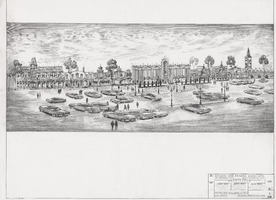
Architectural drawing of the New Frontier Hotel and Casino (Las Vegas), Frontier Village, perspective view, January 25, 1967
Date
Archival Collection
Description
Artist's rendering of the Frontier Village at the New Frontier Hotel and Casino in 1967. Original medium: pencil on parchment. Socoloske, Zelner and Associates, structural engineers; Ira Tepper and Associates, mechanical engineers; J. L. Cusick and Associates, electrical engineers.
Site Name: Frontier
Address: 3120 Las Vegas Boulevard South
Image
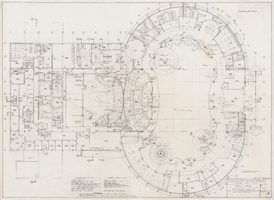
Architectural drawing of Circus Circus (Las Vegas), second floor plan, April 5, 1968
Date
Archival Collection
Description
Second floor plans for the construction of the Circus Circus casino from 1968. Printed on parchment.
Site Name: Circus Circus Las Vegas
Address: 2880 Las Vegas Boulevard South
Image
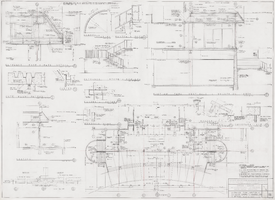
Architectural drawing of Circus Circus (Las Vegas), entrance plan and details, April 5, 1968
Date
Archival Collection
Description
Plans, sections, and details for the construction of the Circus Circus casino from 1968. Includes general notes. Printed on parchment.
Site Name: Circus Circus Las Vegas
Address: 2880 Las Vegas Boulevard South
Image
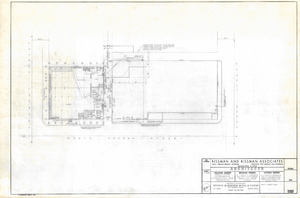
Binion's Horseshoe 1st Floor Plan: architectural drawing
Date
Archival Collection
Description
From the Homer Rissman Architectural Records (MS-00452). Written on the image: "Rissman and Rissman Associates 1011 Swarthmore Avenue Pacific Palisades California Gladstone 4-7519. Scale 1"=20'0". Architects. Structural Engineer Harold L. Epstein 3324 Barham Blvd. Los Angeles, Calif. 90028 Hollywood 3-7121. Mechanical Engineer W.L. Donley & Associates 1516 North West Avenue Fresno, Calif. 93728 268-8029. Electrical Engineer J. L. Cusick & Associates 4100 N. Cahuenga Blvd. North Hollywood, Cal. Triangle 7-6231. Additions & Alterations. Binion's Horseshoe Hotel & Casino 200 Fremont Street Las Vegas Nevada, 89101. Phone: 702/382-1600. First Floor Plan".
Image
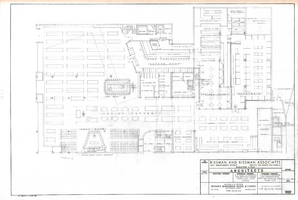
Binion's Horseshoe Preliminary First Floor Plan: architectural drawing
Date
Archival Collection
Description
From the Homer Rissman Architectural Records (MS-00452). Written on the image: "Rissman and Rissman Associates 1011 Swarthmore Avenue Pacific Palisades California Gladstone 4-7519. Scale 1/8"=1'0". Architects. Mechanical Engineer W.L. Donley & Associates 1516 North West Avenue Fresno, Calif. 93728 268-8029. Electrical Engineer J. L. Cusick & Associates 4219 Lankershim Blvd. North Hollywood, Cal. 91602 Triangle 7-6231. 2-20-68 Date. Additions & Alterations. Binion's Horseshoe Hotel & Casino 200 Fremont Street Las Vegas Nevada, 89101. Phone: 702/382-1600. Preliminary 1st Floor Plan".
Image
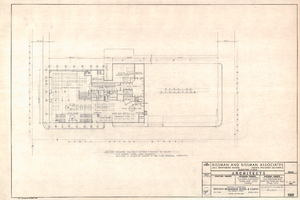
Binion's Horseshoe 1st Floor Plan: architectural drawing
Date
Archival Collection
Description
From the Homer Rissman Architectural Records (MS-00452). Written on the image: "Rissman and Rissman Associates 1011 Swarthmore Avenue Pacific Palisades California Gladstone 4-7519. Scale 1"=20'-0". Architects. Mechanical Engineer W.L. Donley & Associates 1516 North West Avenue Fresno, Calif. 93728 268-8029. Electrical Engineer J. L. Cusick & Associates 4219 Lankershim Blvd. North Hollywood, Cal. 91602 Triangle 7-6231. 2-7-68 Date. Additions & Alterations. Binion's Horseshoe Hotel & Casino 200 Fremont Street Las Vegas Nevada, 89101. Phone: 702/382-1600. First Floor Plan".
Image
University of Nevada, Las Vegas Office of the Vice President for Development and University Relations Records
Identifier
Abstract
The records contain financial and budgetary information, correspondence, reports, University of Nevada, Las Vegas campus buildings and grounds planning, registrar and academic affairs information and memoranda created by the UNLV Office of the Vice President for Development and University Relations from 1967 to 1983. The records include information about the design and development of the Thomas and Mack Center. Budgets include administrative salaries, biennial budgets, and estimative budgets.
Archival Collection
University of Nevada, Las Vegas Poster Collection
Identifier
Abstract
Collection is comprised of posters collected by the University of Nevada, Las Vegas (UNLV) Special Collections and Archives from 1974 to 2010. The collection primarily includes posters about events and exhibits hosted by UNLV Special Collections and Archives. Also included are posters for other UNLV events including: theatrical events, sporting events, colloquiums, choral productions, and events where UNLV was a partner.
Archival Collection
Erle A. Taylor Photograph Collection
Identifier
Abstract
The Erle A. Taylor Photograph Collection (1959-1977) consists of photographic prints, slides, and negatives pertaining primarily to aviation in Nevada. The collection includes images of the United States Air Force Thunderbirds, McCarran International Airport, vintage airplanes, air shows, and assorted events and people, including Richard M. Nixon, Gerald Ford, Betty Ford, and Jack Nicklaus. Erle A. Taylor served as the aviation director for Clark County, Nevada throughout the 1970s.
Archival Collection
Pacific Engineering and Production Company of Nevada (PEPCON) Disaster Collection of News Articles
Identifier
Abstract
The Pacific Engineering and Production Company of Nevada (PEPCON) Disaster Collection of News Articles (1988-1992) consists of articles from Las Vegas and other state and regional newspapers about the PEPCON plant explosion that took place in May of 1988. Also included are United Press International press releases from October to December, 1988.
Archival Collection
