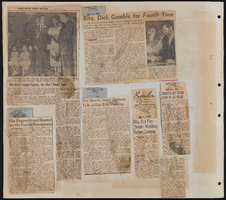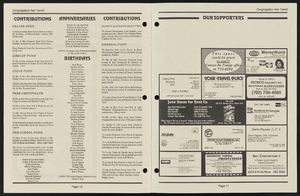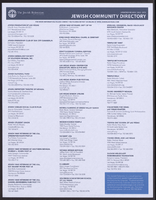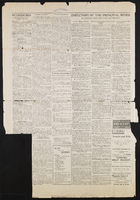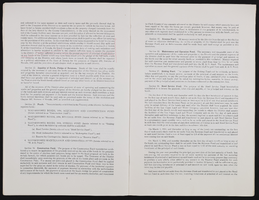Search the Special Collections and Archives Portal
Search Results
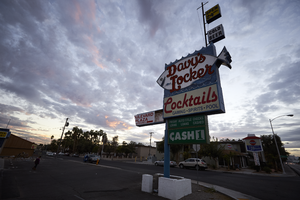
Photographs of Davy's Locker sign, Las Vegas (Nev.), November 20, 2016
Date
Archival Collection
Description
Site address: 1149 E Desert Inn Rd
Sign owner: Was Cindy Slight since 2010. Albert Hamika bought the property in 2016. Derek Stonebarger went to the property after they took the sign down and the fish portion of the sign is currently in his possession.
Sign details: The property was originally opened in 1968 by Davey Pearl, who was most known for being a boxing referee and later inducted to the World Boxing Hall of Fame. The actual opening date of the bar is unknown, but property records have shown that its building was constructed in 1968. The bar was known for the welcoming environment inside and inexpensive drinks. The sign itself drew people in because of its unique design. Right before their closure they started to have a variety of events taking place there such as: open mic night, trivia, and genre specific music nights. The current owners have demolished the iconic and beloved sign for the bar. The only portions that remain are white sign that reads "Cocktails" in red and the waves that the fish once "swam" above. The current owner of the property has told the Las Vegas Weekly, "I want to emphasize I wasn't like, 'Ok let's destroy this sign.' I like the sign, and I like the historic memorabilia"I tried. The only thing I can I can say is, it was time for it to come down." After hearing about this news Derek Stonebarger, who owns ReBar on Main Street, was distraught when he heard the news of the sign being taken down so he went to the property to find its remains. He hopes to restore as much of the sign as he can and possibly display it in a Nevada-themed restaurant he plans to open up.
Sign condition: Since the sign has been taken down it is a 0.
Sign form: Roadside pole sign
Sign-specific description: This sign was designed to look like a fish was swimming in the ocean. The top of the sign give the appearance of waves. A neon tube was attached to the implied waves. Underneath this was a large, white fish whose tail and nose extended beyond the confines of the square shape of the sign. The fish appeared to have a large smile and two smaller fish "swimming" beside it. One of these smaller fish was near the larger fish's mouth and the "L." The other fish was located right under the "ker" in "Locker." Both of these fish were a light blue color, the same blue that matched the wave on top of the sign and surrounded the larger fish. In the middle of the large fish that makes up much of the sign were the words "Davy's Locker" in bright red and an elaborate cursive style font. Neon tubes outlined these letters, as well as all three fish included in the sign. Underneath all of this is a neon tube in the shape of a wave that is difficult to see in photos of the sign during the day, but glowed brightly at night. Below this signage was a back lit plastic sign reading "Cocktails" in a red script and "Gaming Spirits Pool" under that in a sans-serif, bold, dark blue font. Extending from the top of the sign at the end near the street was a pole with two, small square signs attached to that. The top one was yellow and read "OPEN 24 HRS." The one below that was white and read "COLD BEER." There are other photos of this sign where the plastic portion of the sign reads "COCKTAILS" in red still, but "Slots Video Poker" in blue and "Package Liquor" under that in red.
Sign - type of display: Neon and backlit plastic sign
Sign - media: Steel and plastic
Sign - non-neon treatments: Plastic backlit portion
Sign environment: The surrounding environment of Davy's Locker was in a district that was close to UNLV as well as another popular bar that still caters to locals, Champagnes Cafe. It was located in a bustling area along to Maryland Parkway that locals travel on a daily basis. Davy's Locker was a popular watering hole for many people in the neighborhood due to its convenient location.
Sign - date of installation: Around the 1960's
Sign - date of redesign/move: It was first restored in 2011 and another time in 2014. Sign was taken down from the property in 2017.
Sign - thematic influences: The theme of the sign appears to take inspiration from the phrase "Davy Jones' Locker." This is a common phrase that refers to "the bottom of the sea" or even "the mythical resting place of drowned mariners." Davy Jones is also believed to be an evil spirit from the bottom of the sea; therefore, the sign shows the influence of these aquatic origins that possibly inspired the name of the property.
Sign - artistic significance: The theme of the sign is aquatic, which also ties into the name of the property. The name of the property appears to take influence from the myth of Davy Jones, the evil spirit of the sea.
Survey - research locations: Las Vegas weekly articles https://lasvegasweekly.com/as-we-see-it/2016/mar/23/beloved-dive-bar-davys-locker-sold-old-vegas/ https://lasvegasweekly.com/intersection/2017/jan/11/davys-locker-neon-sign-demolished/ https://lasvegasweekly.com/intersection/2017/jan/13/davys-locker-bar-neon-sign-recovered-stonebarger/ , Las Vegas Sun article https://vegasinc.lasvegassun.com/business/2016/mar/25/popular-dive-bar-to-take-a-breather-while-sports-b/ , Roadside Architecture http://www.roadarch.com/signs/nvvegas3.html , Phrase website http://www.phrases.org.uk/meanings/davy-jones-locker.html
Surveyor: Lauren Vaccaro
Survey - date completed: 2017-08-22
Sign keywords: Steel; Plastic; Backlit; Neon; Roadside; Pole sign; Back to back
Mixed Content
Liberty Engine Company No. 1 Records
Identifier
Abstract
The Liberty Engine Company No. 1 Records (1876-1927) consist of two accounting ledgers belonging to the Liberty Engine Company No. 1, the fifth volunteer fire company formed in Gold Hill, Nevada in 1868. One ledger is signed by a the wife of J. H. (John H.) Witte, who was listed in an 1880 edition of the Gold Hill Daily News as a member of the Liberty Engine Company No. 1. The collection also contains banking transactions dating from 1926 to 1927 and a handwritten account of various payments made to the heirs of a Mrs. S. K. Witte in 1906. Some items in this collection are digital surrogates.
Archival Collection
University of Nevada, Las Vegas Photograph Collection
Identifier
Abstract
The University of Nevada, Las Vegas Photograph Collection (approximately 1900-2004) depicts the development of the university and the city of Las Vegas. The collection includes images of campus buildings, student activities, sports teams, past university presidents, and Las Vegas in the early twentieth century. Early images depicting the surrounding area are included in this collection as well.
Archival Collection
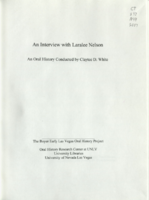
Transcript of interview with Laralee Nelson by Claytee White, April 20, 2010
Date
Archival Collection
Description
Laralee Nelson and her four sisters were born and raised in Provo, Utah. She was raised in a Mormon household, her parents worked at Brigham Young University and she attended BYU She was .nearly thirty years old when she moved to Las Vegas with her husband. The move was the first real move away from her Utah home base. She fondly recalls summers at an archaeological dig in Israel while studying for her undergraduate degree. But these were nothing compared to relocating to Las Vegas. Laralee's mother was a librarian at BYU and an obvious inspiration to her career choice. Once she arrived in Las Vegas, she applied for a cataloging position at UNLV. From 1982 to 2010, it was her first and only position. From that span of years, she witnessed monumental changes in the library. Changes in leadership, a move from the old Dickinson Library to the new Lied Library, and the impact of technology. Laralee's anecdotes, especially one about the professor with the red wagon and another about her father clearing a rocky path on a family trip, reveal core success of a library built to serve the university community.
Text

