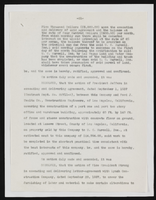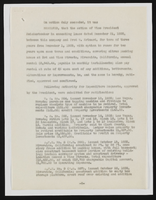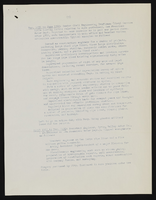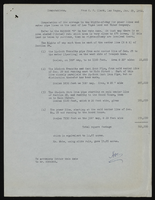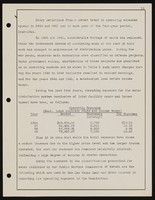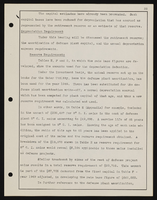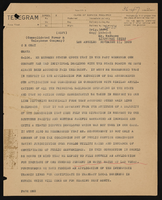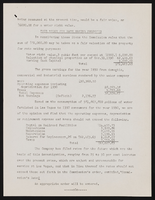Search the Special Collections and Archives Portal
Search Results
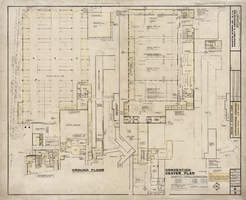
Architectural drawing of Sahara Hotel Convention Center (Las Vegas), ground and pavilion floor plan, March 22, 1967
Date
1967-08-15
Archival Collection
Description
Architectural plans for the Sahara Hotel Convention Center from 1967. Includes revisions, notes, and banquet room capacities. Printed on mylar. Berton Charles Severson, architect; Brian Walter Webb, architect; Masyoshi Tokubo, delineator.
Site Name: Sahara Hotel and Casino
Address: 2535 Las Vegas Boulevard South
Image
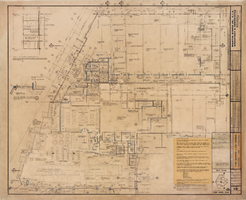
Architectural drawing of Sands Hotel (Las Vegas), additions and alterations, partial first floor plan, August 3, 1964
Date
1964-08-03
Archival Collection
Description
Architectural plans for additions and alterations to The Sands. Includes general floor plan notes, key plan, revisions, and symbol legend. Printed on mylar. Berton Charles Severson, architect; Brian Walter Webb, architect; J. Rock, delineator.
Site Name: Sands Hotel
Address: 3355 Las Vegas Boulevard South
Image
Pagination
Refine my results
Content Type
Creator or Contributor
Subject
Archival Collection
Digital Project
Resource Type
Year
Material Type
Place
Language
Records Classification

