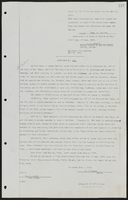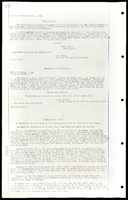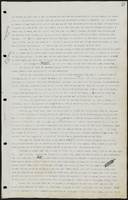Search the Special Collections and Archives Portal
Search Results
A. V. Perkinson, Incorporated and The Autocall Company regarding equipment purchases for new laboratory, 1930 September 15 to 1931 May 26
Level of Description
File
Archival Collection
Howard Hughes Film Production Records
To request this item in person:
Collection Number: MS-01036
Collection Name: Howard Hughes Film Production Records
Box/Folder: Box 484 (Restrictions apply)
Collection Name: Howard Hughes Film Production Records
Box/Folder: Box 484 (Restrictions apply)
Archival Component
New York City Off-track Betting Corporation news reports, statistics, and reports, 1978-2005
Level of Description
File
Archival Collection
Eugene Martin Christiansen Papers
To request this item in person:
Collection Number: MS-00561
Collection Name: Eugene Martin Christiansen Papers
Box/Folder: Box 193
Collection Name: Eugene Martin Christiansen Papers
Box/Folder: Box 193
Archival Component
Friedman, Lewis and Gregory M. Kaladjian, "Casino Gambling in New York City: an Economic Development Strategy", 1977
Level of Description
File
Archival Collection
Eugene Martin Christiansen Papers
To request this item in person:
Collection Number: MS-00561
Collection Name: Eugene Martin Christiansen Papers
Box/Folder: Box 078
Collection Name: Eugene Martin Christiansen Papers
Box/Folder: Box 078
Archival Component
Tropicana Hotel and Casino, Atlantic City, New Jersey private placement memorandum agenda, 1984 October
Level of Description
File
Archival Collection
Thomas L. Morgan Real Estate Development Records
To request this item in person:
Collection Number: MS-01091
Collection Name: Thomas L. Morgan Real Estate Development Records
Box/Folder: Box 38
Collection Name: Thomas L. Morgan Real Estate Development Records
Box/Folder: Box 38
Archival Component
Pagination
Refine my results
Content Type
Creator or Contributor
Subject
Archival Collection
Digital Project
Resource Type
Year
Material Type
Place
Language
Records Classification






