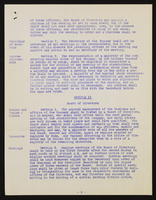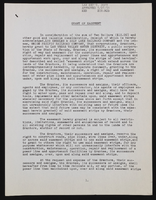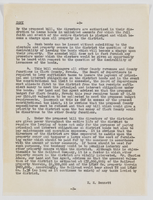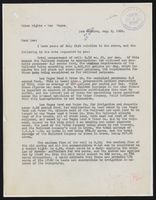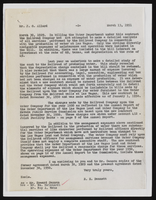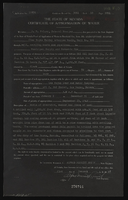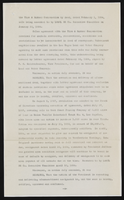Search the Special Collections and Archives Portal
Search Results
Harry Hayden Whiteley Architectural Records
Identifier
Abstract
The Harry Hayden Whiteley Architectural Records are comprised of architectural records (1931-1970) created and/or maintained by the American architect Harry Hayden Whiteley and/or his architectural firm, known as Harry Hayden Whiteley and Associates. This collection includes 30.21 linear feet of materials including 45 items from over 30 projects. The collection focuses on his work in the Las Vegas and Reno, Nevada areas. The materials feature both architectural drawings and project files. Architectural drawings include pencil and ink on tracing paper preliminary sketches and mounted artist’s renderings used for presentations and promotional materials. Project files include project correspondence, photographs, and structural calculations. The drawings also contain work from the architect Paul Revere Williams. The collection includes architectural drawings for hotels, shopping plazas, residential developments, and office buildings.
Archival Collection

