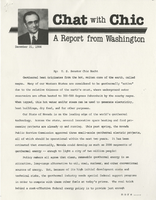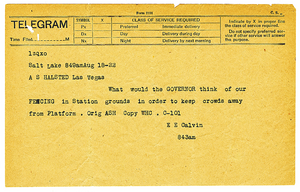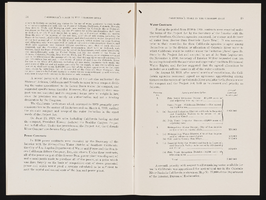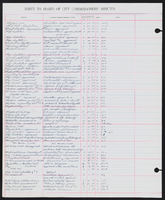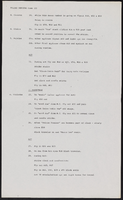Search the Special Collections and Archives Portal
Search Results
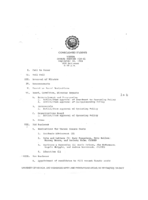
Meeting minutes for Consolidated Student Senate University of Nevada, Las Vegas, September 20, 1984
Date
1984-09-20
Archival Collection
Description
Includes meeting agenda and minutes with additional information about bylaws and donations. CSUN Session 14 Meeting Minutes and Agendas.
Text

Tony James at Goodtimes Nightclub in Las Vegas, Nevada: photographic print
Date
1995-07-25 (approximate)
Archival Collection
Description
From the Las Vegas Bugle Photograph Collection on Lesbian, Gay, Bisexual, and Transgender History (PH-00336). Tony James (right), drag performer at Goodtimes nightclub in Las Vegas. (1995). Stamped on verso: "Seattle Filmworks Print 13 Roll 52974445 25 JUL 95"
Image
John Levy Lighting Productions, Inc. Records
Identifier
MS-00832
Abstract
The John Levy Lighting Productions, Inc. Records (approximately 1990-2022) contain correspondence, invoices, contracts, expense reports, newspaper and magazine clippings, photographs, slides, and digital files detailing the development of various projects primarily in Las Vegas, Nevada. The records also contain architectural lighting drawings, electrical schematics and design details, conceptual sketches, and artist renderings of projects in Las Vegas, throughout United States, and various international locations.
Archival Collection
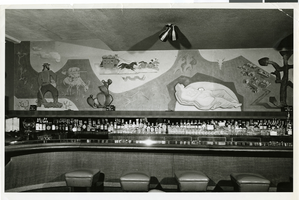
Photograph of a mural by Allan Stewart in the Sands Hotel, Las Vegas, 1952
Date
1952
Archival Collection
Description
An image of the mural in the Silver Queen Cocktail Lounge at the Sands Casino. The mural was painted by by Allan Stewart and depicts the history of Las Vegas from the gold rush days to the exploding of the atomic bomb.
Image
Pagination
Refine my results
Content Type
Creator or Contributor
Subject
Archival Collection
Digital Project
Resource Type
Year
Material Type
Place
Language
Records Classification

