Search the Special Collections and Archives Portal
Search Results

Architectural drawing of Marina Holiday Inn (Atlantic City), east and west elevations, January 31, 1980
Date
Archival Collection
Description
Elevations of the Atlantic City Marina Holiday Inn (name later changed to Harrah's Marina Resort). Paper ozalid. Gilliam Brady Associates Inc., mechanical engineers; GAI Associates Inc., electrical engineers; Reaves Engineering Inc., civil engineers; Tom Pappas Inc., structural engineers.
Site Name: Harrah's Marina Resort (Atlantic City)
Address: 777 Harrah's Boulevard, Atlantic City, NJ
Image

Architectural drawing of Marina Holiday Inn (Atlantic City), southwest and southeast elevations, January 31, 1980
Date
Archival Collection
Description
Elevations of the Atlantic City Marina Holiday Inn (name later changed to Harrah's Marina Resort). Paper ozalid. Gilliam Brady Associates Inc., mechanical engineers; GAI Associates Inc., electrical engineers; Reaves Engineering Inc., civil engineers; Tom Pappas Inc., structural engineers.
Site Name: Harrah's Marina Resort (Atlantic City)
Address: 777 Harrah's Boulevard, Atlantic City, NJ
Image
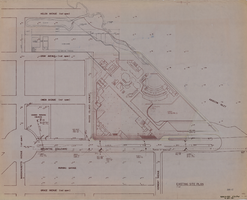
Architectural drawing of Harrah's Marina Hotel Casino (Atlantic City), proposed alterations and sketches of the existing site plan, September 25, 1981
Date
Archival Collection
Description
Plans for proposed changes to Harrah's Marina Hotel Casino in Atlantic City. Transferred onto parchment using the ozalid process.
Site Name: Harrah's Marina Resort (Atlantic City)
Address: 777 Harrah's Boulevard, Atlantic City, NJ
Image
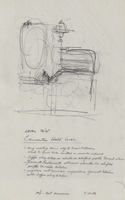
Architectural drawing of Harrah's Marina Hotel Casino (Atlantic City), proposed alterations and rough sketch of the convention hall, July 23, 1982
Date
Archival Collection
Description
Conceptual sketches of Harrah's Atlantic City. Harrah's Marina Hotel Casino later changed its name to Harrah's Resort Atlantic City. Drawn on tissue paper with pencil.
Site Name: Harrah's Marina Resort (Atlantic City)
Address: 777 Harrah's Boulevard, Atlantic City, NJ
Image

Letter from A. M. Folger to H. A. Shamberger (Carson City), February 28, 1948
Date
Archival Collection
Description
Request for the drill logs of area wells to see the probable chance of success for a contemplated well on the Las Vegas Ranch.
Text
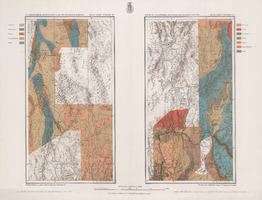
Maps of geological surveys in parts of California, Nevada, Arizona and Utah lead by Lt. George M. Wheeler in 1872-1873
Date
Description
Atlas sheets 58 and 66 from "Report upon United States Geographical surveys west of the one hundredth meridian," showing areas in the western United States surveyed by the U.S.Geographical Survey in 1872-1873.
Transcribed Notes: At top of plate: "U.S. geographical surveys west of the one-hundredth meridian. Parts of California, S.E. Nevada, Arizona & S.W. Utah." At bottom of plate: "Expeditions of 1872 & 1873, under the command of 1st Lieut. Geo. M. Wheeler, Corps of Engineers, U.S. Army." "G. K. Gilbert, A. R. Marvine, E. E. Howell, geological assistants." "By order of The Honorable The Secretary of War, under the direction of Brig. Gen. A. A. Humphries, Chief of Engineers, U.S. Army."
Image

Letter from F. H. Knickerbocker to E .E. Bennett, October 14, 1934
Date
Archival Collection
Description
Knickerbocker wanted to know how to proceed if Las Vegas citizens made an attempt to acquire the Las Vegas Land and Water Company through condemnation.
Transcribed Notes: Handwritten at bottom of page: Please check Nevada laws & Pub. Uti ? advise whether a municipality can acquire the property a Pub Utility by condemnation & ?
Text
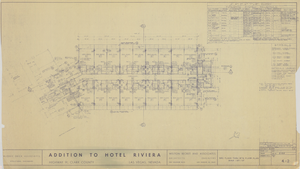
Architectural drawing of Riviera Hotel and Casino (Las Vegas), third through eighth floor plan, January 31, 1959
Date
Archival Collection
Description
Tower levels three through eight floor plans for a 1959 addition to the Riviera Hotel and Casino. Drawn by J.M. Includes revision dates and interior finish schedule. Facsimile. Murray Erick Associates, structural engineers.
Site Name: Riviera Hotel and Casino
Address: 2901 Las Vegas Boulevard South
Image
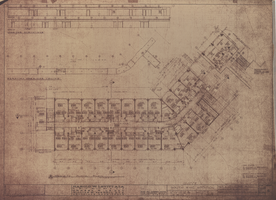
Architectural drawing of Riviera Hotel and Casino (Las Vegas), south wing addition ninth and tenth floor plans, August 4, 1965
Date
Archival Collection
Description
Ninth and tenth floor plans including corridor elevations and reflected corridor ceiling plans for the addition of the south wing of the Riviera Hotel and Casino in 1965. Facsimile on parchment.
Site Name: Riviera Hotel and Casino
Address: 2901 Las Vegas Boulevard South
Image
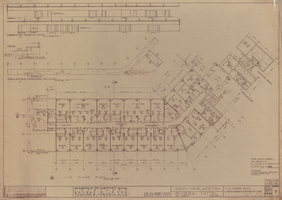
Architectural drawing of Riviera Hotel and Casino (Las Vegas), south wing addition eleventh floor plan, August 4, 1965
Date
Archival Collection
Description
Eleventh floor plan including penthouse and machine room plans for the addition of the south wing of the Riviera Hotel and Casino from 1965. Includes corridor elevations and reflected ceiling plans. Facsimile on parchment.
Site Name: Riviera Hotel and Casino
Address: 2901 Las Vegas Boulevard South
Image
