Search the Special Collections and Archives Portal
Search Results
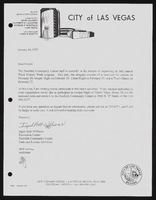
Black History Week invitations from the City of Las Vegas
Date
Archival Collection
Description
From the Alpha Kappa Alpha Sorority, Incorporated, Theta Theta Omega Chapter Records (MS-01014) -- Chapter records file.
Text
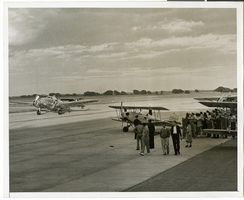
Photograph of Howard Hughes and the Lockheed 14, New York, circa 1920s-1950s
Date
Archival Collection
Description
Image
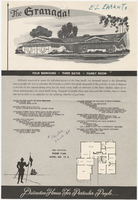
Sales material for the Granada model home in the El Encanto development, Las Vegas, Nevada, 1967-1969
Date
Archival Collection
Description
Sales material from the late 1960s for model no. 15 A residential home, called "The Granada," in the El Encanto development, Las Vegas, Nevada. One side has an illustration of the front exterior elevation, a floor plan, and a list of features. The other side shows two alternate exterior elevation illustrations (15A-3-L and 15A-1-R). The price is handwritten. The development is located between Harmon and Tropicana Avenues (north and south) and Sandhill Rd. (west) and S. Lamb Blvd. (east).
Site Name: El Encanto (Las Vegas, Nevada)
Text
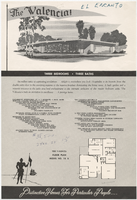
Sales material for the Valencia model home in the El Encanto development, Las Vegas, Nevada, 1967-1969
Date
Archival Collection
Description
Sales material from the late 1960s for model no. 15 B residential home, called "The Valencia," in the El Encanto development, Las Vegas, Nevada. One side has an illustration of the front exterior elevation, a floor plan, and a list of features. The other side shows two alternate exterior elevation illustrations (15B-3-R and 15B-2-R). The price is handwritten. The development is located between Harmon and Tropicana Avenues (north and south) and Sandhill Rd. (west) and S. Lamb Blvd. (east).
Site Name: El Encanto (Las Vegas, Nevada)
Text
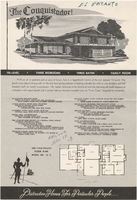
Sales material for the Conquistador model home in the El Encanto development, Las Vegas, Nevada, 1967-1969
Date
Archival Collection
Description
Sales material from the late 1960s for model no. 15 C residential home called "The Conquistador," in the El Encanto development, Las Vegas, Nevada. One side has an illustration of the front exterior elevation, a floor plan, and a list of features. The other side shows two alternate exterior elevation illustrations (15C-1-L and 15C-2-R). The price is handwritten. The development is located between Harmon and Tropicana Avenues (north and south) and Sandhill Rd. (west) and S. Lamb Blvd. (east).
Site Name: El Encanto (Las Vegas, Nevada)
Text
Kyle and Lee Canyons, Spring Mountain, Belknap Photographic Services, Boulder City, Nevada, 1952 July 15
Level of Description
Archival Collection
Collection Name: Chester R. Longwell Professional Papers
Box/Folder: Box 24
Archival Component
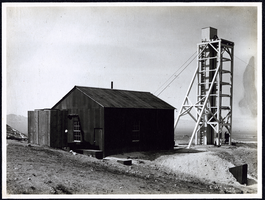
Photograph of New York Tonopah Mine, Tonopah (Nev.), early 1900s
Date
Archival Collection
Description
Image
Showboat Atlantic City Photograph Collection
Identifier
Abstract
The Showboat Atlantic City Photograph Collection (1986) contains black-and-white and color photographic prints and conceptual sketches of the Showboat Casino in Atlantic City, New Jersey. The photographs depict casino patrons in various locations throughout the Showboat, and the sketches show exterior and interior designs.
Archival Collection
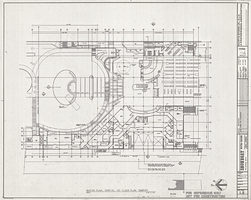
Architectural drawing of the Showboat Hotel and Casino (Atlantic City), master plan, partial first floor plan (north), April 15, 1985
Date
Archival Collection
Description
Partial first floor master plan for the 1985 construction of the Showboat Hotel and Casino in Atlantic City. Includes key plan.
Site Name: Showboat Hotel and Casino (Atlantic City)
Address: 801 Boardwalk, Atlantic City, NJ
Image
Taub, Stephen. Atlantic City: Ready for the second boom, Financial World 152(22), 1983 December 15
Level of Description
Archival Collection
Collection Name: UNLV Libraries Collection of Articles on Gaming and Las Vegas, Nevada Topics
Box/Folder: Box 18
Archival Component
