Search the Special Collections and Archives Portal
Search Results
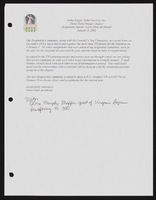
Alpha Kappa Alpha Sorority, Theta Theta Omega Chapter hospitality committee reports
Date
Archival Collection
Description
From the Alpha Kappa Alpha Sorority, Incorporated, Theta Theta Omega Chapter Records (MS-01014) -- Chapter records file.
Text

Transcript of interview with Judy and John L. Goolsby by Stefani Evans and Claytee D. White, September 8, 2016
Date
Archival Collection
Description
Text
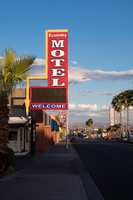
Photographs of Economy Motel sign, Las Vegas (Nev.), April 18, 2017
Date
Archival Collection
Description
Site address: 1605 Fremont St
Sign owner: Las Vegas Dragon Hotel LLC
Sign details: This building was constructed in 1953 for commercial living and motels and has been used for this since. This location was recently remodeled in 2016. The property previous to the Economy Motel was the Rangler Motel.
Sign condition: 5-looks newly restored
Sign form: Blade
Sign-specific description: The top of the sign is a red rectangular blade with the word "ECONOMY" in white skeletal neon tubes spelt out horizontally. Below the word Economy is the word "MOTEL" spelt out Vertically in channeled white letters with a blue border. Underneath this portion of the sign is a sign box where they have a plastic rectangular sign with their phone number on it. Under the sign box is "WELCOME" painted on the west side of the sign and "BIENVENDIO" on the east side. On the building side of the side box is a rectangular yellow arrow pointing down to the lobby of the motel.
Sign - type of display: Neon and plastic backlit sign
Sign - media: Steel and plastic
Sign - non-neon treatments: Plastic backlit sign
Sign environment: This location is on the East side of Fremont Street located close to many other motels some closed and some still open.
Sign - date of installation: Sign has been up but in a different form since at least 2007
Sign - date of redesign/move: Late 2016/ early 2017 repainted/ restored since it previously said Rangler Motel on the sign (had a plastic cover saying economy over that previous logo for a few years)
Sign - thematic influences: The arrow portion of this sign is a popular 1950's/60's motel sign theme.
Sign - artistic significance: It is a trend down on Fremont to take an old Motel sign and renovate it into the new motel's name and logo.
Survey - research locations: Owner's website http://www.1dragonhotel.com/about_us , assessor's map, Google map satellite view
Survey - research notes: The previous sign for the Rangler motel was repurposed for the Economy Motel, so the same MOTEL blade portion had the same font but channeled neon was added, as well as repainted.
Surveyor: Emily Fellmer
Survey - date completed: 2017-09-10
Sign keywords: Neon; Plastic; Steel; Pole sign; Electronic Message Center
Mixed Content
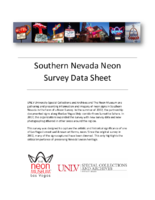
Fishers Inn Motel Neon Survey document, September 16, 2017
Date
Archival Collection
Description
Site address: 3565 Boulder Hwy
Sign owner: Maiya LLC
Sign details: The construction of the motel was in 1963. This location was previously the Comet Motel but the Fisher's bought it in 1987 and changed the name to Fisher's Inn Motel.
Sign condition: 5 - received new paint in 2017
Sign form: Raised roadside sign
Sign-specific description: This sign has a thin white steel beam base with plastic backlit sign that currently advertises ESPN, HBO, Over 150 channels and Free Wifi. Above the reader board is a rectangular (but has a curved portion to the top of it) blue sign that states "FI" on top in a cursive font, underneath in a block white font states "A Fisher's Inn". Underneath "A Fisher's Inn" there is are big yellow "MOTEL" block font letters with a simple "No Vacancy" skeletal neon beneath it. At night the "FI" illuminates yellow, "A Fisher's Inn" green, " MOTEL" red, "NO VACANCY" is blue, but on the top portion of the sign there is white skeletal neon in the shape of possibly a Fisherman's hat.
Sign - type of display: Neon and backlit plastic sign
Sign - media: Steel and plastic
Sign - non-neon treatments: Backlit plastic sign
Sign environment: This motel is on Boulder Highway, close to the 515 and is near other motels and car sales lots.
Sign - date of installation: c. 1987
Sign - date of redesign/move: 2017 painted blue when it used to be green
Sign - artistic significance: There's a good use of multiple colors on this sign. As well as repurposing older signs from previous property has been a major trend for signs in Vegas. Good example of skeletal neon.
Survey - research locations: Assessor's website
Survey - research notes: Bookings website gives hotel info https://www.booking.com/hotel/us/a-fishers- inn-motel.html
Surveyor: Emily Fellmer
Survey - date completed: 2017-09-16
Sign keywords: Neon; Backlit; Plastic; Steel; Roadside
Text
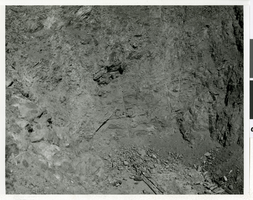
Photograph of the "Mole" Jarva Tunnel Borer at work on the Las Vegas River Mountain Project, Las Vegas, Nevada, circa 1968-1971
Date
Archival Collection
Description
Image
Gary Guy Wilson Architectural Drawings
Identifier
Abstract
The collection is comprised of drawings (1965-1996) completed by American architect Gary Guy Wilson and/or his architectural firm, Gary Guy Wilson, AIA, Architect Studios and contains 613 sets of drawings from over 250 different projects. Primarily focused on the Las Vegas, Nevada area, the materials feature hand-drawn architectural drawings, ranging from preliminary sketches to construction documents, and a number of printed computer aided drawings. The drawings also contain work from a number of consultants, engineers, and other architects who collaborated on the development of the various projects. The drawings include: commercial and professional buildings of varying scales, such as convenience stores, hotels, casinos, shopping centers, and office developments; schools; military buildings at both Nellis and Indian Springs Air Force Bases; multi-family residential developments; and custom single-family homes located throughout the Southwest (United States).
Archival Collection
Pearl Francis Neeley Photograph Collection
Identifier
Abstract
The Pearl Francis Neeley Photograph Collection (approximately 2000-2024) consists of digital reproductions of Francis and Neeley family photographs taken from approximately 1890 to 1945 throughout Central and Southern Nevada. Notable locations include Pioche, Eagle Valley, Spring Valley, and Las Vegas, Nevada. Also included in the collection is a digital reproduction of an autobiographical typescript by Neeley titled “My Life History,” and a multipart audio recording of Neeley recollecting her experiences growing up in rural Nevada and other events in her life. This collection consists entirely of digital surrogates.
Archival Collection

Astrid Silva oral history interview: transcript
Date
Archival Collection
Description
Oral history interview with Astrid Silva conducted by Monserrath Hernández and Barbara Tabach on April 22, 2019 for the Latinx Voices of Southern Nevada Oral History Project. Astrid Silva was born in Gomez Palacio, Durango in 1988. She immigrated with her mother to the United States in 1992, where they were met by her father before flying to Los Angeles. She recounts her first impression of the United States and her families eventual move to Las Vegas, where she describes her time living in Las Vegas' west side and struggles she faced being an undocumented student living in Las Vegas. She describes her first meeting with Senator Harry Reid and the friendship that developed afterwards. She has spoken at the Democratic National Convention and has been vocal about her status as a Dreamer. She is currently the Executive Director for DREAM Big Nevada which was established in 2017 in order to provide aid to Nevada's immigrant families. She writes about her hopes for Dreamers and her continued work in expanding the ways that immigrant families can be helped in an always changing political climate. Subjects discussed include: DACA, Dreamers, Immigrant Rights, and Higher Education.
Text
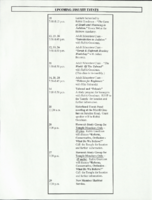
Minutes from Temple Beth Sholom Board of Directors meetings, 1998
Date
Archival Collection
Description
Meeting minutes include reports from committees of the board, correspondence, and balance sheets.
Text

Marisa Rodriguez oral history interview: transcript
Date
Archival Collection
Description
Oral history interview with Marisa Rodriguez conducted by Maribel Estrada Calderón, Monserrath Hernández and Claytee D. White for the Latinx Voices of Southern Nevada Oral History Project. Marisa Rodriguez discusses her childhood and living in North Las Vegas as a teenager; she was born in Chicago, Illinois, moved to Mexico with her family at a young age, and returned to the United States at age 12. She recounts what it was like acclimating to American life, learning English, and studying abroad in Spain before becoming a law student. Marisa attended the William S. Boyd School of Law and is currently a civil litigator in Las Vegas. Subjects discussed include: La Voz Hispanic/Latino Law Students Association at the William S. Boyd School of Law; Huellas mentorship program.
Text
