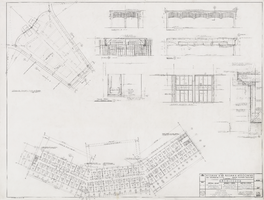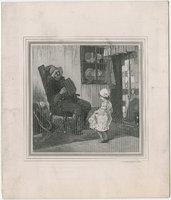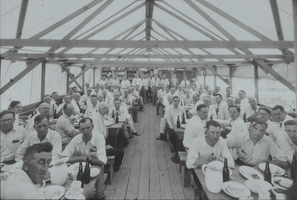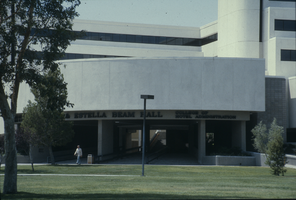Search the Special Collections and Archives Portal
Search Results

Architectural drawing of the New Frontier Hotel and Casino (Las Vegas), 5th, 6th, 7th floor general floor plan, July 18, 1966
Date
1966-07-18
Archival Collection
Description
General hotel room floor plans for the 5th through 7th stories of the New Frontier Hotel from 1966. Includes elevations and detailed sections. Original medium: pencil on parchment. Socoloske, Zelner and Associates, structural engineers; Ira Tepper and Associates, mechanical engineers; J. L. Cusick and Associates, electrical engineers.
Site Name: Frontier
Address: 3120 Las Vegas Boulevard South
Image
Fourth of July parade, Tonopah, 1903 July 04
Level of Description
File
Archival Collection
Tonopah-Goldfield Mining Photograph Collection
To request this item in person:
Collection Number: PH-00023
Collection Name: Tonopah-Goldfield Mining Photograph Collection
Box/Folder: Oversized Box 01
Collection Name: Tonopah-Goldfield Mining Photograph Collection
Box/Folder: Oversized Box 01
Archival Component

Christmas menu, Tuesday, December 25, 1883, The New Osburn House
Date
1883-12-25
Archival Collection
Description
Restaurant: New Osburn House Location: Rochester, New York, United States
Text

Slide of Anderson Brothers Dining Hall, Boulder City, Nevada, circa 1931-1936
Date
1931 to 1936
Archival Collection
Description
Interior view of the Anderson Brothers Dining Hall for the men working on the Hoover Dam in Boulder City, Nevada.
Image

Slide of Frank & Estella Beam Hall, University of Nevada, Las Vegas, circa 1984
Date
1982 to 1986
Archival Collection
Description
Entrance to Frank & Estella Beam Hall, University of Nevada, Las Vegas.
Image
Pagination
Refine my results
Content Type
Creator or Contributor
Subject
Archival Collection
Digital Project
Resource Type
Year
Material Type
Place
Language
Records Classification





