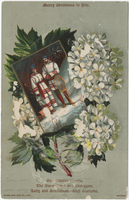Search the Special Collections and Archives Portal
Search Results
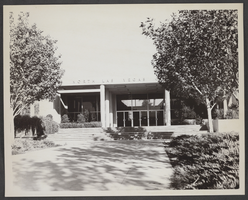
Photograph of North Las Vegas City Hall, 1966
Date
Archival Collection
Description
Image
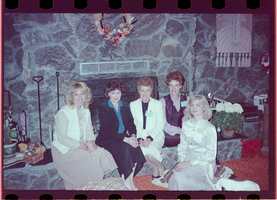
Film transparency of Chris Hall and a group of unidentified women posing in front of a fireplace, 1980s
Date
Description
Image
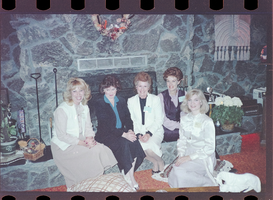
Film transparency of Chris Hall and a group of unidentified women posing in front of a fireplace, 1980s
Date
Description
Image
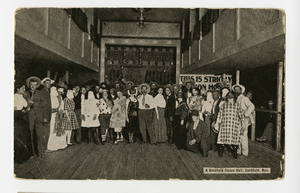
Photograph of a costume party at the Goldfield dance hall, Goldfield (Nev.), 1900-1925
Date
Archival Collection
Description
Image
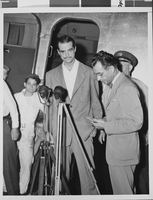
Photograph of Howard Hughes, New York, New York, September 12, 1946
Date
Archival Collection
Description
Image

Newspaper, The Goldfield News, July 1, 1904
Date
Description
Text
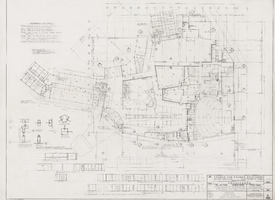
Architectural drawing of the New Frontier Hotel and Casino (Las Vegas), first floor general floor plan, casino, July 18, 1966
Date
Archival Collection
Description
General floor plan for the first floor of the New Frontier Casino from 1966. Includes general notes and revision dates. Original medium: pencil on parchment. Socoloske, Zelner and Associates, structural engineers; Ira Tepper and Associates, mechanical engineers; J. L. Cusick and Associates, electrical engineers.
Site Name: Frontier
Address: 3120 Las Vegas Boulevard South
Image
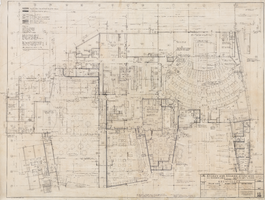
Architectural drawing of the New Frontier Hotel and Casino (Las Vegas), detail plan, first floor casino part A, July 18, 1966
Date
Archival Collection
Description
First floor detail plan from 1966 for the New Frontier Hotel and Casino. Includes revision dates, notes, and material key. Original medium: pencil on parchment. Socoloske, Zelner and Associates, structural engineers; Ira Tepper and Associates, mechanical engineers; J. L. Cusick and Associates, electrical engineers.
Site Name: Frontier
Address: 3120 Las Vegas Boulevard South
Image

