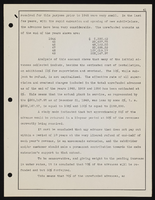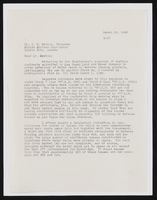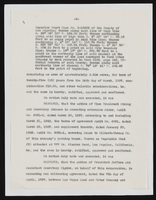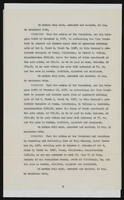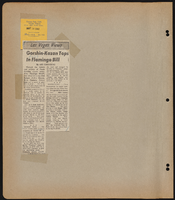Search the Special Collections and Archives Portal
Search Results
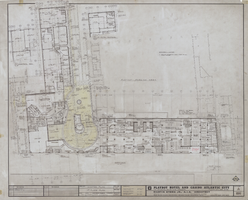
Architectural drawing of the Playboy Hotel and Casino (Atlantic City), first floor plan, April 5, 1979
Date
Archival Collection
Description
First floor plans from 1979 for the construction of the Playboy Hotel and Casino. Includes revision dates. Original material: mylar. Drawn by Jerry C. and Aldo R. Project Architect: Fred AAnderson Job Captain: Bobby C.
Site Name: Playboy Hotel and Casino (Atlantic City)
Address: Florida Ave & Boardwalk, Atlantic City, NJ
Image
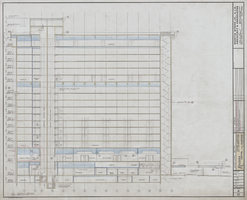
Architectural drawing of Riviera Hotel tower addition (Las Vegas), longitudinal section, December 12, 1973
Date
Archival Collection
Description
Longitudinal building section for additions and alterations to the tower of the Riviera Hotel from 1974. Drawn by FD. Includes revision dates. Printed on mylar. John T. Iwamoto, delineator; Berton Charles Severson, architect; Brian Walter Webb, architect.
Site Name: Riviera Hotel and Casino
Address: 2901 Las Vegas Boulevard South
Image

Architectural drawing of the New Frontier Hotel and Casino (Las Vegas), building section thru Post Time Lounge, March 24, 1967
Date
Archival Collection
Description
Sections and reflected ceiling plans for the Post Time Lounge at the New Frontier Hotel and Casino from 1967. Includes revision dates. Original medium: pencil on parchment. Socoloske, Zelner and Associates, structural engineers; Ira Tepper and Associates, mechanical engineers; J. L. Cusick and Associates, electrical engineers.
Site Name: Frontier
Address: 3120 Las Vegas Boulevard South
Image

