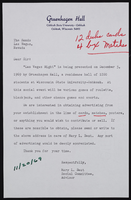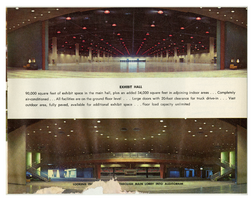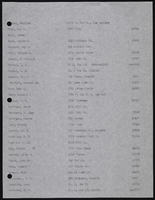Search the Special Collections and Archives Portal
Search Results
UNLV Libraries Collection of UNLV Campus Architectural Drawings and Photographs
Identifier
Abstract
UNLV Libraries Collection of UNLV Campus Architectural Drawings and Photographs (1959-2006) is comprised of drawings and photographs of the UNLV main campus on Maryland Parkway and its constituent buildings. The collection also includes one CAD drawing of UNLV's campus, and architectural plans for the proposed College of Architecture building. The collection also includes proposed renderings of campus buildings including Frank and Estella Beam Hall, Artemus W. Ham Hall, and the Richard Tam Alumni Center.
Archival Collection
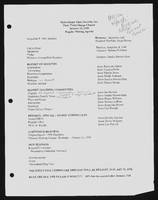
Alpha Kappa Alpha Sorority, Theta Theta Omega Chapter meeting agendas
Date
Archival Collection
Description
From the Alpha Kappa Alpha Sorority, Incorporated, Theta Theta Omega Chapter Records (MS-01014) -- Chapter records file.
Text
Pioneer Hotel And Gambling Hall
Authority Link
No description.
Latitude/Longitude
Feature
Geographic Location
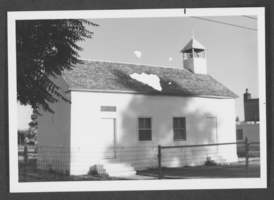
Photograph of a historic Mormon chapel, Panaca, Nevada, circa 1900s-1930s
Date
Archival Collection
Description
Image

