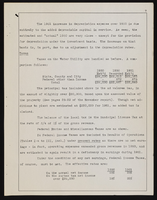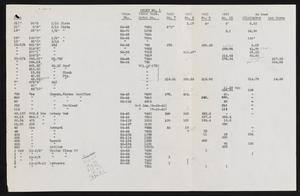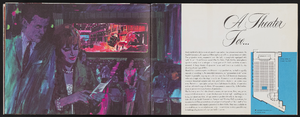Search the Special Collections and Archives Portal
Search Results
Klai Juba Wald Architectural Records
Identifier
Abstract
The Klai Juba Wald Architectural Records (2000-2020) are comprised primarily of digital architectural renderings for projects completed by Las Vegas, Nevada architecture and interior design firm Klai Juba Wald Architecture + Interiors. The collection is comprised of renderings for the firm's projects conducted mainly around Las Vegas, but also includes projects around the United States such as the Seminole Hard Rock Hotel and Casino in Florida and Rivers Casino in Illinois. Also included are master plans and presentation slides for projects like the Choctaw Casino in Oklahoma and Live! Casino & Hotel in Maryland. Master plans for projects in Las Vegas include the LINQ, Silverton Casino Hotel, and Hard Rock Las Vegas.
Archival Collection

Architectural drawing of Sahara Hotel Convention Center (Las Vegas), roof plan, August 15, 1967
Date
Archival Collection
Description
Remodel plans for the Sahara Hotel Convention Center from 1967. Includes revisions, details, and roof notes. Printed on mylar. Berton Charles Severson, architect; Brian Walter Webb, architect; Fred D. Anderson, delineator.
Site Name: Sahara Hotel and Casino
Address: 2535 Las Vegas Boulevard South
Image






