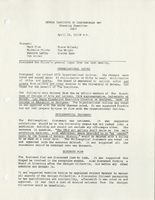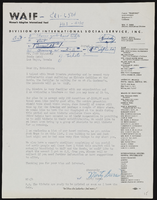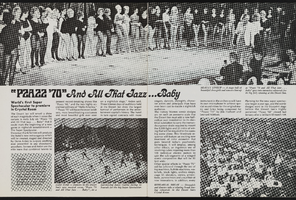Search the Special Collections and Archives Portal
Search Results
Architectural Drawings, 1965-2010
Level of Description
Scope and Contents
The architectural drawings series are comprised of architectural drawings (1965-2010) created by the American architecture firms of Welles Pugsley Architects and Leo A Daly Architects documenting work on the design and construction of Lied Library at UNLV. The materials feature hand-drawn architectural drawings, ranging from preliminary sketches and artist renderings to schematic drawings and construction documents. The drawings also contain work from a number of consultants, engineers, and other professionals who collaborated on the development of the various projects. These include several sets of original construction documents that the architects used for reference while working on the Lied Library project.
A typical set of drawings in the architectural drawings series may include: title sheet, index, topographic survey, supplemental resurvey map, plot plan, site plan, floor plans, exterior elevations, interior elevations, building sections, wall sections, construction details, foundation plans, roof plans, reflected ceiling plans, structural plans, structural details, electrical plans, electrical details, electrical diagrams, plumbing details, plumbing plans, plumbing diagrams, interior perspective, exterior perspective, mechanical plans, mechanical details, mechanical diagrams, and landscape layout.
Archival Collection
Collection Name: University of Nevada, Las Vegas Lied Library Architectural Records
Box/Folder: N/A
Archival Component
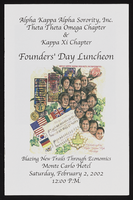
Alpha Kappa Alpha Sorority, Theta Theta Omega Chapter Founders' Day committee reports
Date
Archival Collection
Description
From the Alpha Kappa Alpha Sorority, Incorporated, Theta Theta Omega Chapter Records (MS-01014) -- Chapter records file.
Text
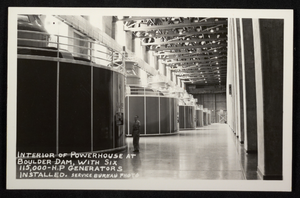
Postcard of power generators at Hoover Dam, circa 1935-1940
Date
Archival Collection
Description
Image
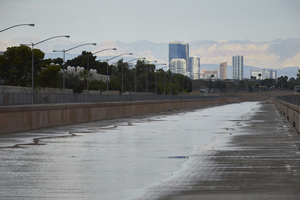
The Flamingo Wash at Nellis Bouleavard south of East Sahara Avenue with the Las Vegas Strip in background, Clark County, Nevada: digital photograph
Date
Archival Collection
Description
Image
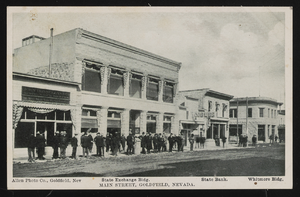
Main Street view, image 002: postcard
Date
Archival Collection
Description
Image
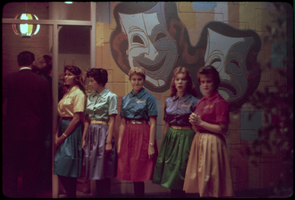
Slide of a group of women outside of the Guild Theatre, Las Vegas (Nev.), 1950s
Date
Archival Collection
Description
Image
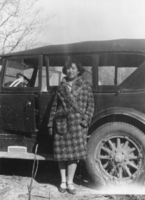
Mayme Hooper, shortly after her to marriage to Albert Hooper, in Monitor Valley, Nevada: photographic print
Date
Archival Collection
Description
From the Nye County, Nevada Photograph Collection (PH-00221) -- Series VI. Tonopah, Nevada -- Subseries VI.C. Hooper Family
Image

