Search the Special Collections and Archives Portal
Search Results
Audio clip of an interview with Kenneth Fong by Lois goodall on February 22, 2014
Date
2014-02-22
Archival Collection
Description
Kenneth Fong reflects on growing up in Las Vegas and being the son of two successful and philanthropic community members, Wing and Lilly Fong. When Ken was born the family live in a modest home on 20th and Stewart. It was a close-knit neighborhood and era, kids played tag and roamed freely. When he entered third-grade, his parents moved their family to a newer subdivision near Rancho and West Charleston Avenue: the Scotch 80s. Their new custom home on Silver Avenue reflected Asian architecture and the family’s Chinese cultural heritage; it also included a pool and a small basketball court. Memories of the neighborhoods are distinct. He learned to be comfortable with his sister and he being the only Asian Americans in school at the time. He kept busy with community volunteering at Sunrise Hospital and tutoring younger children on the Westside among other high school activities. Ken speaks lovingly of his parents and their achievements, family outings to local venues such as Mount Charleston and Red Rock and to California, where they bought Chinese baked goods. His mother, Lilly was born into a large Chinese American family of ten children, each of whom achieved a college education. After her marriage to Wing, she moved to Las Vegas with plans to work as a teacher. Ken retells the story of her encounter with discrimination and overcoming that, and her trajectory to be the first Asian American elected the Nevada Board of Regents. His orphaned father, Wing, immigrated to the United Sates in 1939 to live with uncles. They worked as cooks in Las Vegas and established the first Las Vegas Chinese restaurant, Silver Café. Wing was merely thirteen years old and spoke no English. These were not to be obstacles. He would go on to graduate from Las Vegas High School, earn a college degree in business, have a successful career in commercial real estate and banking, building the notable Fong’s Garden. Ken calls his father his most influential mentor. Today Ken is also a successful in real estate management, active at Grace Presbyterian Church, involved in Rotary Club, and a proud father of two daughters.
Sound
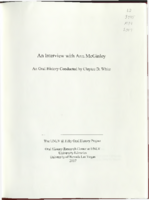
Transcript of interview with Ann McGinley by Claytee D. White, August 01, 2006
Date
2006-08-01
Archival Collection
Description
Ann McGinley grew up in Allentown, Pennsylvania, the third child in a family of four. Her mother was a homemaker and her father was a lawyer. It was because of her father that she became interested in civil rights. Ann attended college and majored in Spanish. She earned a master’s degree and taught in Spain for five years. Her brother and his wife were lawyers and she decided to go back to law school at the University of Pennsylvania. Ann did a two year clerkship for a federal judge, doing research and drafting opinions. She met her husband-to-be during this time and they mover to Minneapolis. Ann did commercial litigation and worked on a class action suit against the school system on behalf of the American Indian population. Her husband wanted to teach and was hired by Brooklyn Law School. Their first child was on the way and Ann studied for the bar in New Jersey. She then worked for a small firm in Labor and Employment Discrimination. A teaching job at Brooklyn Law School opened up and she worked part-time there for four or five years, meanwhile giving birth to two more children. It then seemed like the right time to make a career move, so Ann and her husband applied and were hired at Florida State in Tallahassee. After watching others being denied tenure and having experienced that denial themselves, they were ready to move on. A phone call from Carl Tobias inviting them to UNLV was followed up with interviews, and the McGinley’s made the move to Las Vegas. Ann and her family settled in Green Valley in 1999 during Carol Harter’s administration. Ann drafted the plan for a clinical program, which uses real clients to help train law students, and has helped build other programs for the law school. Ann now teaches employment law, employment discrimination, disabilities discrimination law, torts, and occasionally civil procedure. Her vision for the future of the law school is for it to continue with its social mission, and perhaps for a satellite campus to open at UNR. She is confident that the UNLV law school will continue to be a place where women can thrive.
Text
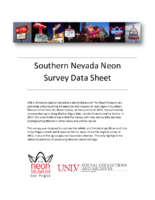
Arizona Charlie's Hotel and Casino Neon Survey document, August 18, 2017
Date
2017-08-18
Archival Collection
Description
Information about the Arizona Charlie's Hotel and Casino sign that sits at 4575 Boulder Hwy.
Site address: 4575 Boulder Hwy
Sign owner: American Casino and Entertainment Properties LLC
Sign details: Currently Arizona Charlie's Boulder is owned by the Parent company American Casino and Entertainment Properties LLC. The original Arizona Charlie's on Decatur was first opened around the 1980's owned by Ernest Becker III and his three sons. These locations were named for Becker's uncle Charlie Meadows. The Becker family has had a long history of development and real estate. Arizona Charlie's Boulder opened in 2001.
Sign condition: 5 - looks new
Sign form: Super Pylon
Sign-specific description: Octagonal design. Effigy of a cowboy at its center in an oval plastic backlit sign. There is the words "Arizona Charlie's Boulder" in channeled neon letters. Underneath is a Reader Board with a LED video screen.
Sign - type of display: Neon, Incandescent, Plasma T.V. screen and reader board
Sign - media: Steel and plastic
Sign - non-neon treatments: LED plasma screen and Incandescents
Sign animation: Flasher for incandescent bulbs
Sign environment: A residential area surrounds the property, and adjacent to the main property is their own RV park.
Sign manufacturer: Possibly YESCO
Sign - date of installation: c. 2007
Sign - thematic influences: The Red and yellow/gold color scheme adds an old west and cowboy theme to the sign. The old West theme was very prominent in Las Vegas in the 1940's.
Survey - research locations: Assessor's Page, Arizona Charlie's Website
Survey - research notes: http://www.arizonacharliesboulder.com/?gclid=Cj0KEQjw9uHOBRDtz6CKke3z6ecBEiQAu0Jr3mlOR65dHh6OypoEF3LcYOCTWpwRltGP9Kh6YWjwBKgaApoi8P8HAQ
Surveyor: Wyatt Currie-Diamond
Survey - date completed: 2017-08-18
Sign keywords: Pylon; Neon; Incandescent; Steel; Plastic; Flashing; Reader board; Video screen
Site address: 4575 Boulder Hwy
Sign owner: American Casino and Entertainment Properties LLC
Sign details: Currently Arizona Charlie's Boulder is owned by the Parent company American Casino and Entertainment Properties LLC. The original Arizona Charlie's on Decatur was first opened around the 1980's owned by Ernest Becker III and his three sons. These locations were named for Becker's uncle Charlie Meadows. The Becker family has had a long history of development and real estate. Arizona Charlie's Boulder opened in 2001.
Sign condition: 5 - looks new
Sign form: Super Pylon
Sign-specific description: Octagonal design. Effigy of a cowboy at its center in an oval plastic backlit sign. There is the words "Arizona Charlie's Boulder" in channeled neon letters. Underneath is a Reader Board with a LED video screen.
Sign - type of display: Neon, Incandescent, Plasma T.V. screen and reader board
Sign - media: Steel and plastic
Sign - non-neon treatments: LED plasma screen and Incandescents
Sign animation: Flasher for incandescent bulbs
Sign environment: A residential area surrounds the property, and adjacent to the main property is their own RV park.
Sign manufacturer: Possibly YESCO
Sign - date of installation: c. 2007
Sign - thematic influences: The Red and yellow/gold color scheme adds an old west and cowboy theme to the sign. The old West theme was very prominent in Las Vegas in the 1940's.
Survey - research locations: Assessor's Page, Arizona Charlie's Website
Survey - research notes: http://www.arizonacharliesboulder.com/?gclid=Cj0KEQjw9uHOBRDtz6CKke3z6ecBEiQAu0Jr3mlOR65dHh6OypoEF3LcYOCTWpwRltGP9Kh6YWjwBKgaApoi8P8HAQ
Surveyor: Wyatt Currie-Diamond
Survey - date completed: 2017-08-18
Sign keywords: Pylon; Neon; Incandescent; Steel; Plastic; Flashing; Reader board; Video screen
Text
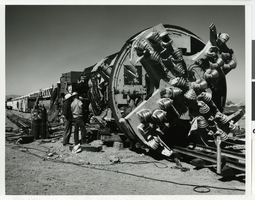
Photograph of the Jarva Tunnel Borer used on the Las Vegas River Mountain Project, Las Vegas, Nevada, circa 1968-1971
Date
1968 to 1971
Archival Collection
Description
Two unidentified men are examining the side view of the Jarva Tunnel Borer's cutter head. The first stage of construction was completed between 1968-1971, and is comprised of a main aqueduct, a 3.78 mile tunnel through the River Mountains, eight pumping plants, and 31.4 miles of pipeline. This stage has a peaking capacity of 26.7 million cubic feet of potable water per day. The second stage enlarged the first stage system by expanding some of the existing facilities. New features included five pumping plants, the second barrel to the main aqueduct, and about 30 miles of pipeline and laterals with surge tanks, regulating tanks, and other delivery facilities. In conjunction with this stage, the State of Nevada enlarged and modified the Alfred Merritt Smith water treatment facilities to accommodate additional water supplies. The River Mountains Tunnel was constructed to full capacity in the first stage, and the Saddle Island intake facilities were oversized to accommodate both stages. The aqueduct system has a peaking capability of 53.4 million cubic feet of water per day. The River Mountains Tunnel was constructed during the first stage to accommodate second stage expansion. It is 3.78 miles long and was excavated through the River Mountains, which lie between Las Vegas Valley and Lake Mead. The concrete-lined tunnel has an inside diameter of 121.5 inches, and a maximum capacity of 608 cfs. The SNWA also constructed a larger tunnel, parallel to the River Mountains Tunnel for further expansion. The River Mountains Tunnel is used to convey raw water from Lake Mead to the River Mountains Water Treatment Facility that SNWA constructed near Henderson, NV. The River Mountains Facility, which began delivering treated water in October 2002, treats up to 300 million gallons of water per day, and was designed so it can expand to meet Southern Nevada's needs. In the future, the River Mountains facility will be able to treat up to 600 million gallons of water a day. This facility provides additional reliability and capacity to Southern Nevada's municipal water treatment and distribution capabilities.
Image

Photograph of the tunnel looking back on stationing from 394-00 on the Las Vegas River Mountain Project, Las Vegas, Nevada, circa 1968-1971
Date
1968 to 1971
Archival Collection
Description
A view of the tunnel looking back on stationing from 394-00. The first stage of construction was completed between 1968-1971, and is comprised of a main aqueduct, a 3.78 mile tunnel through the River Mountains, eight pumping plants, and 31.4 miles of pipeline. This stage has a peaking capacity of 26.7 million cubic feet of potable water per day. The second stage enlarged the first stage system by expanding some of the existing facilities. New features included five pumping plants, the second barrel to the main aqueduct, and about 30 miles of pipeline and laterals with surge tanks, regulating tanks, and other delivery facilities. In conjunction with this stage, the State of Nevada enlarged and modified the Alfred Merritt Smith water treatment facilities to accommodate additional water supplies. The River Mountains Tunnel was constructed to full capacity in the first stage, and the Saddle Island intake facilities were oversized to accommodate both stages. The aqueduct system has a peaking capability of 53.4 million cubic feet of water per day. The River Mountains Tunnel was constructed during the first stage to accommodate second stage expansion. It is 3.78 miles long and was excavated through the River Mountains, which lie between Las Vegas Valley and Lake Mead. The concrete-lined tunnel has an inside diameter of 121.5 inches, and a maximum capacity of 608 cfs. The SNWA also constructed a larger tunnel, parallel to the River Mountains Tunnel for further expansion. The River Mountains Tunnel is used to convey raw water from Lake Mead to the River Mountains Water Treatment Facility that SNWA constructed near Henderson, NV. The River Mountains Facility, which began delivering treated water in October 2002, treats up to 300 million gallons of water per day, and was designed so it can expand to meet Southern Nevada's needs. In the future, the River Mountains facility will be able to treat up to 600 million gallons of water a day. This facility provides additional reliability and capacity to Southern Nevada's municipal water treatment and distribution capabilities.
Image

Transcript of interview with Chris Bianchi by David G. Schwartz, April 14, 2015
Date
2015-04-14
Archival Collection
Description
Chris Bianchi comes from Peru, Illinois. He graduated from the University of Nevada, Las Vegas in 2002 with a bachelor's degree in hotel administration with a concentration in casino management and received his master's in hospitality administration from the University of Nevada, Las Vegas in 2015. Chris did an internship at the Barbary Coast Hotel & Casino in 2002 as a dealer and was transferred to the South Point Casino and Spa as a pit manager in 2005.
Text
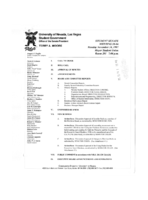
Meeting minutes for Consolidated Student Senate University of Nevada, Las Vegas, November 24, 1997
Date
1997-11-24
Archival Collection
Description
Includes meeting agenda and minutes, along with additional information about voting CSUN election rules.
Text
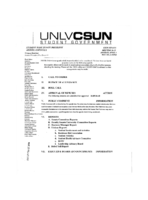
Meeting minutes for Consolidated Student Senate, University of Nevada, Las Vegas, April 03, 2006
Date
2006-04-03
Archival Collection
Description
Includes meeting agenda, along with additional information about bills.
Text
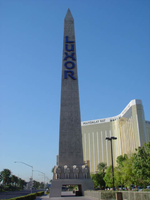
Photographs of Luxor signs, Las Vegas (Nev.), 2002
Date
2002
2017-08-15
Archival Collection
Description
Photos show Luxor signs during the day. Two surveys were conducted to gather information about this sign. One was conducted in 2002 and one was conducted in 2017. PDFs are available for both surveys. See the 2017 survey PDF for additional information that is not included in the object description.
Site name: Luxor (Las Vegas, Nev.)
Site address: 3900 S Las Vegas Blvd
Sign owner: Mandalay Resort Group
Sign details: The giant black, glass, pyramid rises out of the desert as certainly one of the most unique structures. The pyramid is also accompanied by a monolithic, heavily geometric structure, finished in the same black, panels of windows. Just to the north. The front of the property is dominated by an array or Egyptian architectural landmarks such as an giant obelisk, the Sphinx, various statues of Egyptian gods and pharaohs line the multi tiered expanse of concrete and stucco. The property is pedestrian interactive, being able to pass underneath the giant obelisk, and through and beneath the giant Sphinx. The feel produced by area is appropriate for the desert environment.
Sign condition: Structure 5 Surface 5 Lighting 5
Sign form: Pylon; Fascia; Porte-cochère
Sign-specific description: On the expanse of concrete in front of Las Vegas Blvd, just north of the obelisk, a double-sided pylon sign joins the ancient composition. The pylon actually is more akin to the pylons seen at properties such as the Monte Carlo or the Mirage. It is located in the northern portion of the property on the west side of the strip-facing northwest along Las Vegas Blvd Two square posts support a two-sided square cabinet which houses a back lit advertisement and a set of crafted letters spelling the name of the establishment. Occupying the upper portion of the space between the legs another internally lit, two sided, cabinet, atop a small pair of internally lit sculpted cabinets. From a distance the cabinets look like thumbs holding up the cabinet. The shapes are graphically treated on the surfaces to look like colorful recreations of a hieroglyphic bird, the wings being the elongated portion of the cabinet. The only art attached to the cabinet is the portion designated for the head of the creature. Three sets of sculpted cornices, create borders for the different planes. The bases of the legs are treated with the ledging, the section separating the top cabinet, from the rest of the sign, and finally another set around the top crowning edge of the sign. Both sides of the top edge have a sculpted element in the very center. A flat circle, presumably a representation of the sun, flanked by two snakes are set on a pair of large wings spreading to either side. This element is ambiently lit from underneath. The text, which spells "Luxor," is composed of polished gold channel letters, with closed faces with graphic treatments in blue upon the faces. The faces are painted to appear if the letters are faceted into three dimensions. They are lit from behind with whit neon creating a halo effect around the letters. The surface of the actual structure is finished to appear as if it is constructed of limestone, utilizing false joints and seams. The south end of the property close to the street is the four-sided obelisk. The text on the obelisk is the same word treated in the same fashion, structurally and aesthetically, as the pylon sign. The only difference is that it reads vertically from top to bottom. Statuary adorn the base of the obelisk in a repeating pattern as well as it being covered in hieroglyphic patterns. A tunnel allows for the pedestrian to pass underneath the obelisk. The porte cochere is located underneath the body of the Sphinx, another use of the architecture to incorporate the pedestrian element. If you head east through the sphinx, a tunnel opens up into a small courtyard where a shuttle bus may be caught. The ceiling of the porte cochere is adorned with a circular chandelier, composed of metal representations of leafy branches radiating around a rounded center. The ends of the arms hold length-wise half cylinder lamps. The ceiling above is painted blue. The most spectacular element of the Luxor is its super powerful light in the place of the capstone at the very peak. The beam is one of the most powerful lights in the world, and can be seen from high above into the earth's atmosphere as well. The edges of the pyramid are also raceways, which can be seen in action in the dark. An animation of bulbs makes it appear as if a single bulb of light streams up the base to the very peak. The animation runs at an interval of every couple of seconds. On the very south edge of the property, actually on the southeast corner, is a sculpted, small pylon which houses a color led screen.
Sign - type of display: Neon
Sign - media: Steel; Masonry
Sign - non-neon treatments: Plaster
Sign animation: Chasing
Sign environment: Standing next to the Mandalay Bay on the west side of the southern end of Las Vegas Blvd, the Luxor's front exterior is a sprawling mass of smooth vertical planes turning into eloquent statue and stucco walls. They are interlaced with drives and signage complete with a platform at the base of the Sphinx, which is just east of where the valet and porte cochere are grounded in the base of the beasts belly. From the edge of a Platform a tram station is located and also a view of the signage can be seen as well. The Luxor's environment is a very pedestrian one as well. Being in an isolated part of the strip, the noise clutter brought about by the surging traffic is considerably better than the heart of the strip.
Sign designer: Veldon Simpson
Sign - thematic influences: The theme of the Luxor is obviously that of ancient Egypt. The Ancient Egyptian imagery is placed among the same images but represented in the shiny black glass, giving a touch of future meets the past. The image seen are some of the most commonly seen images when talking about the Ancient Egyptian culture. The Sphinx stands guard at the base of the giant black pyramid, one sign is attached to an obelisk. Various statuary adorn the entire plaza. The environment created with the motif obviously fits into the desert like dust, but still retains the surreal nature associated with the themed hotel. The aesthetics appear to be fantastic, but are a bit odd due to the arrangements and limitations on space. It does however fir into an interesting sub category of resort that is themed around a culture. Yes it is themed around a city, but the culture shines through with more dominance. Another example of this is the Imperial Palace. It is not necessarily themed after a particular city, but the architecture and imagery suggests the Asian culture.
Surveyor: Joshua Cannaday
Survey - date completed: 2002
Sign keywords: Chasing; Pylon; Fascia; Porte-cochère; Neon; Steel; Masonry; Plaster
Site name: Luxor (Las Vegas, Nev.)
Site address: 3900 S Las Vegas Blvd
Sign owner: Mandalay Resort Group
Sign details: The giant black, glass, pyramid rises out of the desert as certainly one of the most unique structures. The pyramid is also accompanied by a monolithic, heavily geometric structure, finished in the same black, panels of windows. Just to the north. The front of the property is dominated by an array or Egyptian architectural landmarks such as an giant obelisk, the Sphinx, various statues of Egyptian gods and pharaohs line the multi tiered expanse of concrete and stucco. The property is pedestrian interactive, being able to pass underneath the giant obelisk, and through and beneath the giant Sphinx. The feel produced by area is appropriate for the desert environment.
Sign condition: Structure 5 Surface 5 Lighting 5
Sign form: Pylon; Fascia; Porte-cochère
Sign-specific description: On the expanse of concrete in front of Las Vegas Blvd, just north of the obelisk, a double-sided pylon sign joins the ancient composition. The pylon actually is more akin to the pylons seen at properties such as the Monte Carlo or the Mirage. It is located in the northern portion of the property on the west side of the strip-facing northwest along Las Vegas Blvd Two square posts support a two-sided square cabinet which houses a back lit advertisement and a set of crafted letters spelling the name of the establishment. Occupying the upper portion of the space between the legs another internally lit, two sided, cabinet, atop a small pair of internally lit sculpted cabinets. From a distance the cabinets look like thumbs holding up the cabinet. The shapes are graphically treated on the surfaces to look like colorful recreations of a hieroglyphic bird, the wings being the elongated portion of the cabinet. The only art attached to the cabinet is the portion designated for the head of the creature. Three sets of sculpted cornices, create borders for the different planes. The bases of the legs are treated with the ledging, the section separating the top cabinet, from the rest of the sign, and finally another set around the top crowning edge of the sign. Both sides of the top edge have a sculpted element in the very center. A flat circle, presumably a representation of the sun, flanked by two snakes are set on a pair of large wings spreading to either side. This element is ambiently lit from underneath. The text, which spells "Luxor," is composed of polished gold channel letters, with closed faces with graphic treatments in blue upon the faces. The faces are painted to appear if the letters are faceted into three dimensions. They are lit from behind with whit neon creating a halo effect around the letters. The surface of the actual structure is finished to appear as if it is constructed of limestone, utilizing false joints and seams. The south end of the property close to the street is the four-sided obelisk. The text on the obelisk is the same word treated in the same fashion, structurally and aesthetically, as the pylon sign. The only difference is that it reads vertically from top to bottom. Statuary adorn the base of the obelisk in a repeating pattern as well as it being covered in hieroglyphic patterns. A tunnel allows for the pedestrian to pass underneath the obelisk. The porte cochere is located underneath the body of the Sphinx, another use of the architecture to incorporate the pedestrian element. If you head east through the sphinx, a tunnel opens up into a small courtyard where a shuttle bus may be caught. The ceiling of the porte cochere is adorned with a circular chandelier, composed of metal representations of leafy branches radiating around a rounded center. The ends of the arms hold length-wise half cylinder lamps. The ceiling above is painted blue. The most spectacular element of the Luxor is its super powerful light in the place of the capstone at the very peak. The beam is one of the most powerful lights in the world, and can be seen from high above into the earth's atmosphere as well. The edges of the pyramid are also raceways, which can be seen in action in the dark. An animation of bulbs makes it appear as if a single bulb of light streams up the base to the very peak. The animation runs at an interval of every couple of seconds. On the very south edge of the property, actually on the southeast corner, is a sculpted, small pylon which houses a color led screen.
Sign - type of display: Neon
Sign - media: Steel; Masonry
Sign - non-neon treatments: Plaster
Sign animation: Chasing
Sign environment: Standing next to the Mandalay Bay on the west side of the southern end of Las Vegas Blvd, the Luxor's front exterior is a sprawling mass of smooth vertical planes turning into eloquent statue and stucco walls. They are interlaced with drives and signage complete with a platform at the base of the Sphinx, which is just east of where the valet and porte cochere are grounded in the base of the beasts belly. From the edge of a Platform a tram station is located and also a view of the signage can be seen as well. The Luxor's environment is a very pedestrian one as well. Being in an isolated part of the strip, the noise clutter brought about by the surging traffic is considerably better than the heart of the strip.
Sign designer: Veldon Simpson
Sign - thematic influences: The theme of the Luxor is obviously that of ancient Egypt. The Ancient Egyptian imagery is placed among the same images but represented in the shiny black glass, giving a touch of future meets the past. The image seen are some of the most commonly seen images when talking about the Ancient Egyptian culture. The Sphinx stands guard at the base of the giant black pyramid, one sign is attached to an obelisk. Various statuary adorn the entire plaza. The environment created with the motif obviously fits into the desert like dust, but still retains the surreal nature associated with the themed hotel. The aesthetics appear to be fantastic, but are a bit odd due to the arrangements and limitations on space. It does however fir into an interesting sub category of resort that is themed around a culture. Yes it is themed around a city, but the culture shines through with more dominance. Another example of this is the Imperial Palace. It is not necessarily themed after a particular city, but the architecture and imagery suggests the Asian culture.
Surveyor: Joshua Cannaday
Survey - date completed: 2002
Sign keywords: Chasing; Pylon; Fascia; Porte-cochère; Neon; Steel; Masonry; Plaster
Mixed Content
Pagination
Refine my results
Content Type
Creator or Contributor
Subject
Archival Collection
Digital Project
Resource Type
Year
Material Type
Place
Language
Records Classification
