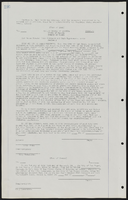Search the Special Collections and Archives Portal
Search Results
F. B. and Ida Hubbard at J. C. Penney convention, Atlantic City, New Jersey, approximately 1900-1940
Level of Description
File
Archival Collection
Fred and Maurine Wilson Photograph Collection
To request this item in person:
Collection Number: PH-00014
Collection Name: Fred and Maurine Wilson Photograph Collection
Box/Folder: Folder 18 (Restrictions apply)
Collection Name: Fred and Maurine Wilson Photograph Collection
Box/Folder: Folder 18 (Restrictions apply)
Archival Component
F. B. and Ida Hubbard at J. C. Penney convention, Atlantic City, New Jersey, approximately 1900-1940
Level of Description
File
Archival Collection
Fred and Maurine Wilson Photograph Collection
To request this item in person:
Collection Number: PH-00014
Collection Name: Fred and Maurine Wilson Photograph Collection
Box/Folder: Folder 18 (Restrictions apply)
Collection Name: Fred and Maurine Wilson Photograph Collection
Box/Folder: Folder 18 (Restrictions apply)
Archival Component
F. B. and Ida Hubbard at J. C. Penney convention, Atlantic City, New Jersey, approximately 1900-1940
Level of Description
File
Archival Collection
Fred and Maurine Wilson Photograph Collection
To request this item in person:
Collection Number: PH-00014
Collection Name: Fred and Maurine Wilson Photograph Collection
Box/Folder: Folder 18 (Restrictions apply)
Collection Name: Fred and Maurine Wilson Photograph Collection
Box/Folder: Folder 18 (Restrictions apply)
Archival Component
Golden Nugget (Atlantic City, New Jersey) training manuals, approximately 1980 to 1989
Level of Description
File
Archival Collection
Joan Kane Collection of Casino Training Manuals
To request this item in person:
Collection Number: MS-01184
Collection Name: Joan Kane Collection of Casino Training Manuals
Box/Folder: Box 06, Box 07
Collection Name: Joan Kane Collection of Casino Training Manuals
Box/Folder: Box 06, Box 07
Archival Component
Aid to New York City. Contains memo to HWC from Aubrey, 1975 December
Level of Description
File
Archival Collection
Howard Cannon Papers
To request this item in person:
Collection Number: MS-00002
Collection Name: Howard Cannon Papers
Box/Folder: Box 03 (Las Vegas files)
Collection Name: Howard Cannon Papers
Box/Folder: Box 03 (Las Vegas files)
Archival Component
#59830: Lady Rebels Basketball - UNLV vs New Mexico, 1993 February 15
Level of Description
File
Archival Collection
University of Nevada, Las Vegas Creative Services Records (1990s)
To request this item in person:
Collection Number: PH-00388-03
Collection Name: University of Nevada, Las Vegas Creative Services Records (1990s)
Box/Folder: N/A
Collection Name: University of Nevada, Las Vegas Creative Services Records (1990s)
Box/Folder: N/A
Archival Component
#59831: Lady Rebels Basketball - UNLV vs New Mexico, 1993 February 15
Level of Description
File
Archival Collection
University of Nevada, Las Vegas Creative Services Records (1990s)
To request this item in person:
Collection Number: PH-00388-03
Collection Name: University of Nevada, Las Vegas Creative Services Records (1990s)
Box/Folder: N/A
Collection Name: University of Nevada, Las Vegas Creative Services Records (1990s)
Box/Folder: N/A
Archival Component
Pagination
Refine my results
Content Type
Creator or Contributor
Subject
Archival Collection
Digital Project
Resource Type
Year
Material Type
Place
Language
Records Classification



