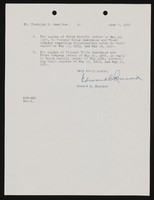Search the Special Collections and Archives Portal
Search Results
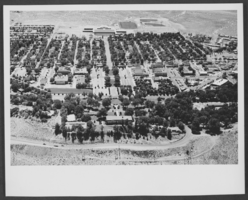
Photograph of Boulder City, Nevada, circa 1952
Date
1952
Archival Collection
Description
Aerial of Boulder City, Nevada.
Image
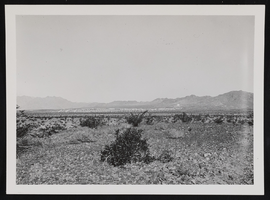
Boulder City looking northeast: photographic print
Date
1930 (year uncertain) to 1933 (year uncertain)
Archival Collection
Description
Boulder City, Nevada in the distance of the desert, looking northeast. Illegible text handwritten on verso.
Image
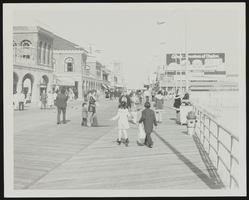
Atlantic City Boardwalk: photograph
Date
1960 (year approximate) to 1969 (year approximate)
Archival Collection
Description
Atlantic City Boardwalk. ca.1960's. The individuals on the boardwalk are unidentified.
Image
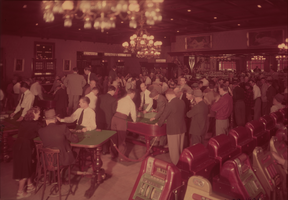
Film transparency of gamblers in Golden Nugget Gambling Hall (Las Vegas), circa 1950s
Date
1950 to 1959
Archival Collection
Description
Gamblers in the Gambling Nugget Gambling Hall.
Site Name: Golden Nugget Las Vegas
Address: 129 East Fremont Street
Image
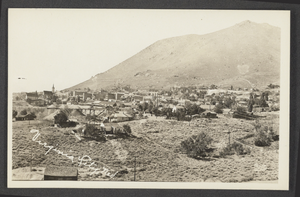
Postcard of Virginia City, Nevada, circa early 1900s
Date
1900 to 1920
Archival Collection
Description
Virginia City, Nevada.
Image
City of Las Vegas Parks and Recreation celebration of the Las Vegas Land Auction including correspondence, newsclippings, and photograph from the event, 1978 May 15
Level of Description
File
Archival Collection
Lamar and Patricia Marchese Papers
To request this item in person:
Collection Number: MS-00884
Collection Name: Lamar and Patricia Marchese Papers
Box/Folder: Box 11
Collection Name: Lamar and Patricia Marchese Papers
Box/Folder: Box 11
Archival Component
Clearwater City, Florida City Commission: Church of Scientology, 1983
Level of Description
File
Archival Collection
Thomas Hickey Political Papers
To request this item in person:
Collection Number: MS-00260
Collection Name: Thomas Hickey Political Papers
Box/Folder: Box 16
Collection Name: Thomas Hickey Political Papers
Box/Folder: Box 16
Archival Component
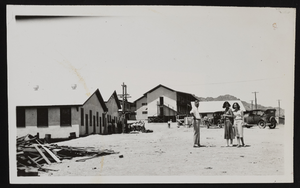
Photograph of workers' camp, Boulder City (Nev.), approximately 1931-1936
Date
1931 to 1936
Archival Collection
Description
A camp for the Hoover Dam workers in Boulder City, Nevada. The building on the left is Anderson's Mess Hall, and the building in the center is a dormitory.
Image
#62525: Artemus W. Ham Concert Hall - Interiors, 1999 December 17
Level of Description
File
Archival Collection
University of Nevada, Las Vegas Creative Services Records (1990s)
To request this item in person:
Collection Number: PH-00388-03
Collection Name: University of Nevada, Las Vegas Creative Services Records (1990s)
Box/Folder: N/A
Collection Name: University of Nevada, Las Vegas Creative Services Records (1990s)
Box/Folder: N/A
Archival Component
Pagination
Refine my results
Content Type
Creator or Contributor
Subject
Archival Collection
Digital Project
Resource Type
Year
Material Type
Place
Language
Records Classification

