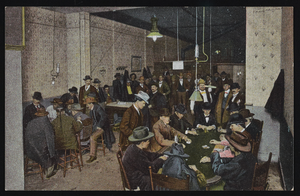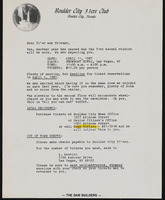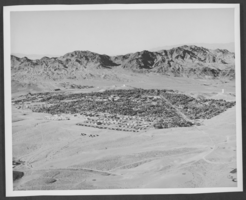Search the Special Collections and Archives Portal
Search Results
Pete's Gambling Hall wall mounted signs, Winnemucca, Nevada, 2020
Level of Description
File
Archival Collection
Northern Nevada Neon Photograph Collection
To request this item in person:
Collection Number: PH-00439
Collection Name: Northern Nevada Neon Photograph Collection
Box/Folder: Digital File 00
Collection Name: Northern Nevada Neon Photograph Collection
Box/Folder: Digital File 00
Archival Component
Peppermill Concert Hall wall mounted signs, Wendover, Nevada, 2021
Level of Description
File
Archival Collection
Northern Nevada Neon Photograph Collection
To request this item in person:
Collection Number: PH-00439
Collection Name: Northern Nevada Neon Photograph Collection
Box/Folder: Digital File 00
Collection Name: Northern Nevada Neon Photograph Collection
Box/Folder: Digital File 00
Archival Component
#72550: UNLV Softball vs Seton Hall, 2019 February 08
Level of Description
Item
Archival Collection
University of Nevada, Las Vegas Creative Services Records (2010s)
To request this item in person:
Collection Number: PH-00388-05
Collection Name: University of Nevada, Las Vegas Creative Services Records (2010s)
Box/Folder: Digital File 01
Collection Name: University of Nevada, Las Vegas Creative Services Records (2010s)
Box/Folder: Digital File 01
Archival Component

Postcard of men gambling in a dark casino hall, approximately 1900s-1980s
Date
1900 to 1989
Archival Collection
Description
A postcard illustrating men in a dark, Western gambling room.
Image

Photographs of a document for the Boulder City 31ers, Boulder City (Nev.), April 11, 1987
Date
1987-04-11
Archival Collection
Description
Letters from the Boulder City 31ers Club to the members regarding the 31st annual reunion on April 11, 1987.
Text

Las Vegas City Attorney Howard Cannon pictured with Las Vegas city officials: photographic print
Date
1950 (year approximate) to 1958 (year approximate)
Archival Collection
Description
From the Howard Cannon Photograph Collection (PH-00192). Left to right are R. W. Notti (Assistant City Manager), A. H. Kennedy (City Manager), Cannon, Shirley Ballinger (City Clerk), Mayor C. D. Baker, Commissioner E. W. Fountain, Commissioner Reed Whipple, Commissioner Harris P. Sharp, and Commissioner Wendell Bunker.
Image
Boulder City, Nevada
Level of Description
File
Archival Collection
Janet MacEachern Papers
To request this item in person:
Collection Number: MS-00395
Collection Name: Janet MacEachern Papers
Box/Folder: N/A
Collection Name: Janet MacEachern Papers
Box/Folder: N/A
Archival Component

Photograph of Boulder City, Nevada, circa 1950-1951
Date
1950 to 1951
Archival Collection
Description
Aerial of Boulder City, Nevada.
Image
Boulder City, Nevada
Level of Description
File
Archival Collection
Historic Building Survey Collection
To request this item in person:
Collection Number: MS-00762
Collection Name: Historic Building Survey Collection
Box/Folder: N/A
Collection Name: Historic Building Survey Collection
Box/Folder: N/A
Archival Component
Carson City, Nevada
Level of Description
File
Archival Collection
Historic Building Survey Collection
To request this item in person:
Collection Number: MS-00762
Collection Name: Historic Building Survey Collection
Box/Folder: N/A
Collection Name: Historic Building Survey Collection
Box/Folder: N/A
Archival Component
Pagination
Refine my results
Content Type
Creator or Contributor
Subject
Archival Collection
Digital Project
Resource Type
Year
Material Type
Place
Language
Records Classification
