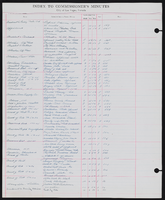Search the Special Collections and Archives Portal
Search Results

Photograph of Juanita Greer White Life Sciences Hall, University of Nevada, Las Vegas, September 11, 1976
Date
Archival Collection
Description
Image
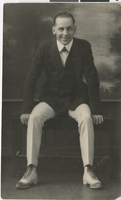
Photograph of Joe Andre, Salt Lake City (Utah), circa 1918
Date
Archival Collection
Description
Image
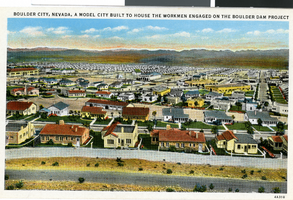
Postcard of Boulder City, circa 1930s-1940s
Date
Archival Collection
Description
Image
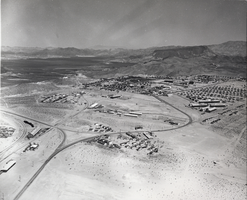
Photograph of Boulder City, Nevada, March 28, 1937
Date
Archival Collection
Description
Image
Carson City, Nevada, 1980 to 1989
Level of Description
Scope and Contents
Materials contain photographic slides of neon signs in Carson City, Nevada from 1980 to 1989.
Archival Collection
Collection Name: Neon in Nevada Photograph Collection
Box/Folder: N/A
Archival Component
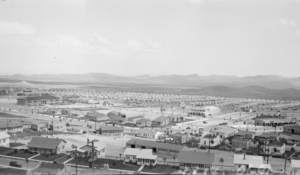
Photograph of Boulder City, Nevada, circa 1933-1934
Date
Archival Collection
Description
Image
Nellis Air Force Base: Dining Hall: 60 Percent Phase
Level of Description
Scope and Contents
This set includes: index sheet, site plans, demolition plans, grading plans, utility plans, landscape plans, floor plans, exterior elevations, interior elevations, door/window schedules, wall sections, reflected ceiling plans, roof plans, construction details, equipment plans, equipment schedules, foundation plans, framing plans, plumbing plans, plumbing schedules, plumbing details, fire protection plans, fire protection details, HVAC plans, HVAC details, electrical plans and electrical details.
This set includes drawings by Harris and Simoncini, Ltd (engineer).
Archival Collection
Collection Name: Gary Guy Wilson Architectural Drawings
Box/Folder: Roll 109
Archival Component
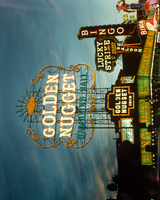
Photograph of exterior corner of the Golden Nugget Gambling Hall at dusk (Las Vegas), circa 1951
Date
Archival Collection
Description
View of the neon signs on the exterior corner of the Golden Nugget Gambling Hall at Fremont and Second Streets. Signs for the Lucky Strike and Pioneer Club are seen in the background.
Site Name: Golden Nugget Las Vegas
Address: 129 East Fremont Street
Image
Boulder City, Nevada, 1932-1952
Level of Description
Scope and Contents
Materials contain photographs of Boulder City, Nevada from 1932 to 1952, including photographs of schools, children, construction projects, and architectural sketches.
Archival Collection
Collection Name: Elbert Edwards Photograph Collection
Box/Folder: N/A
Archival Component

