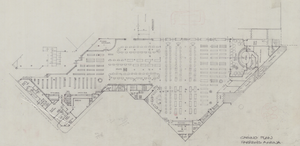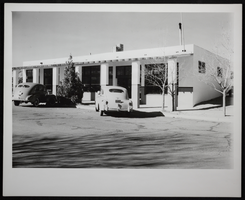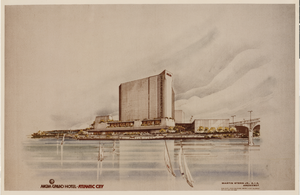Search the Special Collections and Archives Portal
Search Results
Three children at the Boulder City Library, 1949 November
Level of Description
Archival Collection
Collection Name: Bureau of Reclamation Photographs of the Hoover Dam and Boulder City, Nevada
Box/Folder: Folder 07 (Restrictions apply)
Archival Component

Letter from Thomas A. Campbell (Las Vegas) to Board of City Commissioners (Las Vegas), April 16, 1954
Date
Archival Collection
Description
The president of the Las Vegas Valley Water District, considering the limited water supply, requested the Las Vegas City Board of Commissioners to reinstate a water rationing program.
Text

Architectural drawing of Harrah's Resort Atlantic City, casino plan, circa 1983
Date
Archival Collection
Description
Conceptual sketches of Harrah's Marina Hotel Casino, Atlantic City.
Site Name: Harrah's Marina Resort (Atlantic City)
Address: 777 Harrah's Boulevard, Atlantic City, NJ
Image

Architectural drawing of Harrah's Resort Atlantic City, site plan, circa 1983
Date
Archival Collection
Description
Plot plan of Harrah's Marina Hotel Casino, Atlantic City.
Site Name: Harrah's Marina Resort (Atlantic City)
Address: 777 Harrah's Boulevard, Atlantic City, NJ
Image

Photograph of Central Market, Boulder City, Nevada, circa 1930-1940
Date
Archival Collection
Description
Image

Photograph of Central Market, Boulder City, Nevada, circa 1930-1940
Date
Archival Collection
Description
Image
Boulder City tract map of subdivision 49, 1985
Level of Description
Archival Collection
Collection Name: UNLV University Libraries Collection of Boulder City, Hoover Dam, and Lake Mead National Recreation Area Maps and Brochures
Box/Folder: Flat File 05
Archival Component
Boulder City tentative map, 1962 October 19
Level of Description
Archival Collection
Collection Name: Elton and Madelaine Garrett Photograph and Architectural Drawing Collection
Box/Folder: Roll 21
Archival Component

Photograph of a rendering of the proposed MGM complex (Atlantic City), circa late 1970s
Date
Archival Collection
Description
Artist's color rendering of the proposed Atlantic City MGM Grand complex from the late 1970s. The project was never built, and the intended land nestled between Harrah's Atlantic City and the Borgata remains vacant as of 2012.
Site Name: MGM Grand Atlantic City
Address: Brigantine Blvd & Renaissance Blvd, Atlantic City, NJ
Image

Postcard of Wasatch Mountains, Salt Lake City (Utah), July 3, 1929
Date
Description
Image
