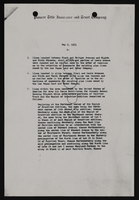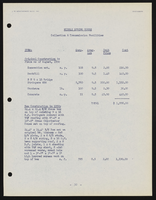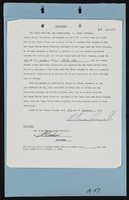Search the Special Collections and Archives Portal
Search Results
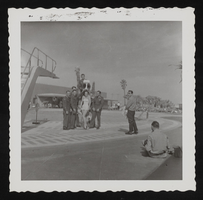
"Mis-Cue" Copa Girl: photographic print
Date
1955
Archival Collection
Description
From the Antonio Morelli Photograph Collection (PH-00365). Inscription with image reads: "Copa girl 'Mis-Cue,' with an atomic bomb crown to illustrate another miss-firing of the Operation Cue Bomb. She is surrounded by servicemen at the Sands Hotel and Casino."
Image

Public lobby, first floor, looking east: photographic print
Date
1900 (year approximate) to 1999 (year approximate)
Archival Collection
Description
From the UNLV Libraries Single Item Accession Photograph Collection (PH-00171). Contractors: Rosen and Fishel. Engineer: F.M. Boudreau.
Image
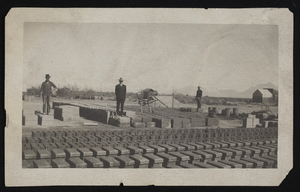
Unidentified men making cement blocks for construction: photographic print
Date
1900 (year uncertain; year approximate) to 1939 (year uncertain; year approximate)
Archival Collection
Description
From the UNLV Libraries Single Item Accession Photograph Collection (PH-00171). "Making cement blocks for bank, Park, Brown & Squires' houses."
Image
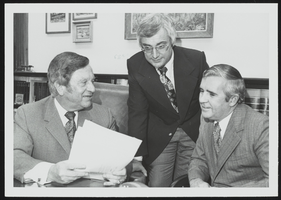
The Nevada delegation including Congressman James Santini and Senators Howard Cannon and Paul Laxalt: photographic print
Date
1987-01-20
Archival Collection
Description
From the Howard Cannon Photograph Collection (PH-00192)
Image
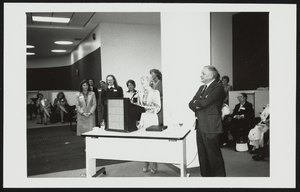
Howard Cannon and Mary Dale Deacon at the reception held at the James Dickinson Library, reserve room: photographic print
Date
1997-11-01
Archival Collection
Description
From the Howard Cannon Photograph Collection (PH-00192). Officially opening the Howard W. Cannon Senatorial papers to the public.
Image
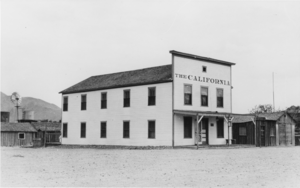
Side view of the California Hotel, Beatty, Nevada: photographic print
Date
1907 (year approximate) to 1989 (year approximate)
Archival Collection
Description
From the Nye County, Nevada Photograph Collection (PH-00221) -- Series III. Beatty, Nevada -- Subseries III.H. Miscellaneous
Image
Pagination
Refine my results
Content Type
Creator or Contributor
Subject
Archival Collection
Digital Project
Resource Type
Year
Material Type
Place
Language
Records Classification

