Search the Special Collections and Archives Portal
Search Results
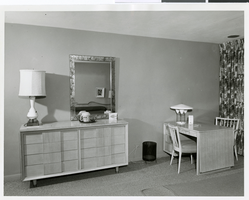
Photograph of interior of the Aqueduct at the Sands Hotel and Casino, Las Vegas, 1963
Date
1963
Archival Collection
Description
An image of one of the hundred studio guest rooms at the Aqueduct at the Sands Hotel and Casino. The exterior was designed by Julius Gabrielle, and the interior was designed by Albert Parvin & Company. Like all Sands rooms, this one had wall-to-wall, floor-to-ceiling drapes. A boucle-weave casement cloth under curtain eliminated the use of blinds. Outside draperies supplied most of the color accents in the room. Wall coverings in this room were of imported Japanese grass cloth. The table had a drop leaf which extended the surface to 72" x 30". All rooms featured antique-framed mirrors hung off center above 66-inch Mr. and Mrs. Chests. All guest room furniture was made in Barker Brother's factory.
Image
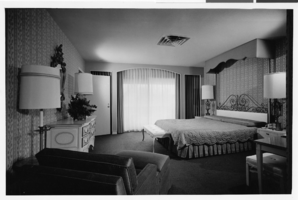
Photograph of interior of the Aqueduct at the Sands Hotel and Casino, Las Vegas, 1963
Date
1963
Archival Collection
Description
An image of one of the hundred studio guest rooms at the Aqueduct at the Sands Hotel and Casino. The exterior was designed by Julius Gabrielle, and the interior was designed by Albert Parvin & Company. Like all Sands rooms, this one had wall-to-wall, floor-to-ceiling drapes. A boucle-weave casement cloth under curtain eliminated the use of blinds. Outside draperies supplied most of the color accents in the room. Wall coverings in this room were of imported Japanese grass cloth. The table had a drop leaf which extended the surface to 72" x 30". All rooms featured antique-framed mirrors hung off center above 66-inch Mr. and Mrs. Chests. All guest room furniture was made in Barker Brother's factory.
Image
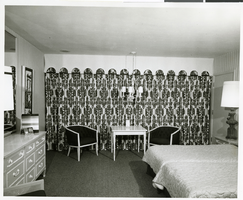
Photograph of interior of the Aqueduct at the Sands Hotel and Casino, Las Vegas, 1963
Date
1963
Archival Collection
Description
An image of one of the hundred studio guest rooms at the Aqueduct at the Sands Hotel and Casino. The exterior was designed by Julius Gabrielle, and the interior was designed by Albert Parvin & Company. Like all Sands rooms, this one had wall-to-wall, floor-to-ceiling drapes. A boucle-weave casement cloth under curtain eliminated the use of blinds. Outside draperies supplied most of the color accents in the room. Wall coverings in this room were of imported Japanese grass cloth. The table had a drop leaf which extended the surface to 72" x 30". All rooms featured antique-framed mirrors hung off center above 66-inch Mr. and Mrs. Chests. All guest room furniture was made in Barker Brother's factory.
Image
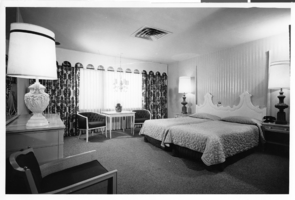
Photograph of interior of the Aqueduct at the Sands Hotel and Casino, Las Vegas, 1963
Date
1963
Archival Collection
Description
An image of one of the hundred studio guest rooms at the Aqueduct at the Sands Hotel and Casino. The exterior was designed by Julius Gabrielle, and the interior was designed by Albert Parvin & Company. Like all Sands rooms, this one had wall-to-wall, floor-to-ceiling drapes. A boucle-weave casement cloth under curtain eliminated the use of blinds. Outside draperies supplied most of the color accents in the room. Wall coverings in this room were of imported Japanese grass cloth. The table had a drop leaf which extended the surface to 72" x 30". All rooms featured antique-framed mirrors hung off center above 66-inch Mr. and Mrs. Chests. All guest room furniture was made in Barker Brother's factory.
Image
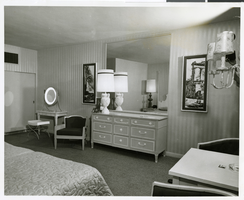
Photograph of interior of the Aqueduct at the Sands Hotel and Casino, Las Vegas, 1963
Date
1963
Archival Collection
Description
An image of one of the hundred studio guest rooms at the Aqueduct at the Sands Hotel and Casino. The exterior was designed by Julius Gabrielle, and the interior was designed by Albert Parvin & Company. Like all Sands rooms, this one had wall-to-wall, floor-to-ceiling drapes. A boucle-weave casement cloth under curtain eliminated the use of blinds. Outside draperies supplied most of the color accents in the room. Wall coverings in this room were of imported Japanese grass cloth. The table had a drop leaf which extended the surface to 72" x 30". All rooms featured antique-framed mirrors hung off center above 66-inch Mr. and Mrs. Chests. All guest room furniture was made in Barker Brother's factory.
Image
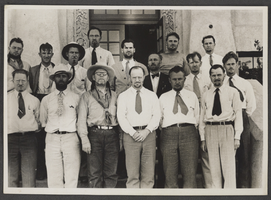
Photograph of school staff members observing Helldorado, Las Vegas, 1935
Date
1935
Archival Collection
Description
Las Vegas High School and Las Vegas Elementary School staff members observing Helldorado in Las Vegas, Nevada. From left to right, the staff members standing in the front row include: Arthur Sant, Duane Keller, K. O. Knudson, Lewis E. Rowe, Paul Sheppard, Harold Brinley. From left to right, the staff members standing in the back row include: Emory Chace, Pat Diskin, Arthur (Red) Daugherty, Leonard Sledge, Elbert Edwards, George Johnson, Douglas Dashiel, Eldon Latson, George Harris, Howard Wasden.
Image
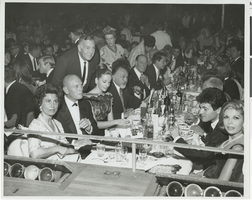
Photograph of Jack Entratter with celebrities dining in the Sands Copa Room, Las Vegas, December 1964
Date
1964-12
Archival Collection
Description
Celebrities seated in Sands Copa Room. Jack Entratter standing behind table Seated: Yul Brynner (2nd from left); Edward G. Robinson (4th from left); Richard Conte (6th from left); Sal Mineo (past women, next to Conte). Seated At right of table are Tommy Sands and Nancy Sinatra. Next to Brynner is Mrs. Nancy Sinatra, (closest to stage).
Image
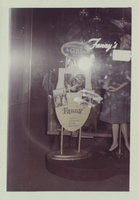
Photograph of a display inside the Guild Theatre advertising the film “Fanny”, Las Vegas, Nevada 1961
Date
1961
Archival Collection
Description
A display inside the Guild Theatre advertising the film “Fanny” Las Vegas, Nevada 1961. Fanny opened in the United States on June 28, 1961. Located in downtown Las Vegas at 208 S. 2nd Street (today renamed Casino Center Boulevard) and Ogden Avenue, the Palace Theatre is listed in the 1941 edition of Film Daily Yearbook with a seating capacity of 500. In 1943, it is listed as the New Palace Theatre. In 1950 it was back to the Palace Theatre name, with a seating capacity of 641. It was renamed Guild Theatre in 1961. Now demolished, a parking structure has been built on the site. Site Name: Guild Theatre (Las Vegas, Nev.)
Image
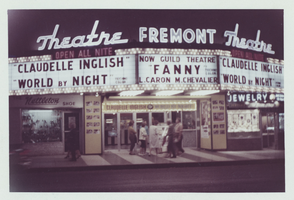
Photograph of the Fremont Theatre marquee advertising, "World by Night" at the Fremont Theatre and "Fanny" at the Guild Theatre in Las Vegas, Nevada, 1961
Date
1961
Archival Collection
Description
The Fremont Theatre marquee advertising "World by Night" showing at the Fremont Theatre and "Fanny" showing at the Guild Theatre in Las Vegas, Nevada 1961. "World by Night" opened in the United States on April 7, 1961. "Fanny" opened in the United States on June 28, 1961. Storefronts for Nettleton Shoe and a jewelry store are also visible. The Fremont Theatre, located at 202 Fremont Street and 3rd Street, was attached to the Fremont Hotel and Casino. It opened in 1947, and was owned by Earle C. Strebe, and operated by George Ingram. The auditorium had a raised stadium section at the rear. It has been closed and demolished. Site Name: Fremont Theatre (Las Vegas, Nev.)
Image
Pagination
Refine my results
Content Type
Creator or Contributor
Subject
Archival Collection
Digital Project
Resource Type
Year
Material Type
Place
Language
Records Classification
