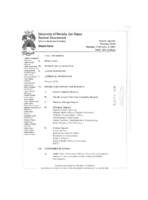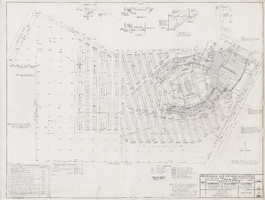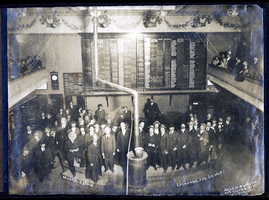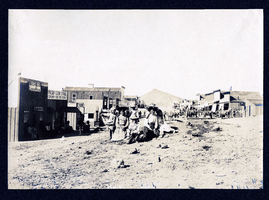Search the Special Collections and Archives Portal
Search Results

Meeting minutes for Consolidated Student Senate University of Nevada, Las Vegas, February 4, 2002
Date
Archival Collection
Description
Text

Architectural drawing of the Hacienda (Las Vegas), plot plan, March 25, 1963
Date
Archival Collection
Description
Plans for hotel room and public area additions for the Hacienda from 1963-1965. Includes hardware schedule. J. L. Cusick and Associates, electrical engineers; Harold L. Epstein and Associates, structural engineers; W. L. Donley and Associates, mechanical engineers.
Site Name: Hacienda
Address: 3590 Las Vegas Boulevard South
Image

Architectural drawing of the Holiday Inn and Holiday Casino (Las Vegas), plot plan, August 4, 1969
Date
Archival Collection
Description
Plot plan of the proposed Holiday Inn and Holiday Casino in Las Vegas. Includes comparitive quantitities and revision date. Original medium: paper ozalid. The property became Harrah's Las Vegas in 1992.
Site Name: Holiday Casino
Address: 3475 Las Vegas Boulevard South
Image

Architectural drawing of the Flamingo Hilton tower addition (Las Vegas), electrical plot plan, July 27, 1976
Date
Archival Collection
Description
Architectural plans for the addition of a tower to the Flamingo in 1976. Reduced sheet. Original material: parchment. Socoloske, Zelner and Associates, structural engineers; Harold L. Epstein and Associates, structural engineers; Bennett/Tepper, mechanical engineers; J. L. Cusick and Associates, electrical engineers.
Site Name: Flamingo Hotel and Casino
Address: 3555 Las Vegas Boulevard South
Image

Architectural drawing of the New Frontier Hotel and Casino (Las Vegas), plot plan, July 18, 1966
Date
Archival Collection
Description
Plot plan from the 1966 renovation of the Frontier Hotel and Casino. Original medium: pencil on parchment. Socoloske, Zelner and Associates, structural engineers; Ira Tepper and Associates, mechanical engineers; J. L. Cusick and Associates, electrical engineers.
Site Name: Frontier
Address: 3120 Las Vegas Boulevard South
Image

Photograph of brokers at the Goldfield Stock Exchange, Goldfield (Nev.), February 29, 1908
Date
Archival Collection
Description
Site Name: Goldfield Stock Exchange (Goldfield, Nev.)
Image

Photograph of Goldfield Hotel fire (Nev.), November 17, 1906
Date
Archival Collection
Description
Site Name: Goldfield Hotel (Goldfield, Nev.)
Image

Photograph of women and children posing on Main Street, Goldfield (Nev.), early 1900s
Archival Collection
Description
Site Name: Inverness Lodging House (Goldfield, Nev.)
Miners' Cash Store (Goldfield, Nev.)
Image


