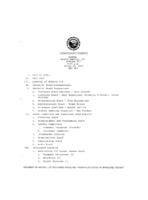Search the Special Collections and Archives Portal
Search Results
Club Oasis Apartments: Temporary Office, 1987 May 1; 1988 January 28
Level of Description
Scope and Contents
This set includes: redlining, mechanical plans, electrical plans, plumbing plans, construction details, exterior elevations, floor plans, site plans and foundation plans.
This set includes drawings by Rosewood Enterprises, Inc (manufacturer).
Archival Collection
Collection Name: Gary Guy Wilson Architectural Drawings
Box/Folder: Roll 076
Archival Component

Architectural drawing of the Riviera Hotel and Casino (Las Vegas), master plan for the first floor, February 3, 1984
Date
Archival Collection
Description
Drawing of proposed changes to the Riviera as submitted to the planning commission from 1984. Site plan depicting structure on the corner of Las Vegas Boulevard and Riviera Boulevard. Printed on mylar.
Site Name: Riviera Hotel and Casino
Address: 2901 Las Vegas Boulevard South
Image
Photographs of landscapes and wildlife in the Southwest, 1900-1959
Level of Description
Scope and Contents
Materials contain photographic prints, photographic slides, and photographic negatives depicting landscapes in the southwestern United States. The photographs primarily depict natural features in Nevada, including the Colorado River, Black Canyon, Valley of Fire, and Mount Charleston. The photographs also depict the Grand Canyon in Arizona, atomic tests at the Nevada Test Site, and the areas around Lake Mead.
Archival Collection
Collection Name: L. F. Manis Photograph Collection
Box/Folder: N/A
Archival Component

Meeting minutes for Consolidated Student Senate, University of Nevada, Las Vegas, March 22, 1983
Date
Archival Collection
Description
Text
Harvey's Limited Edition Plate Collection
Identifier
Abstract
The Harvey's Limited Edition Plates Collection (1970-1979) contains four pewter plates that depict four Las Vegas, Nevada historical sites: the Union Pacific Depot; City Hall in 1935; Clark County Courthouse in 1914; and Fourth Street School in 1910.
Archival Collection
Baccarat alterations: architectural drawings, 1973 August 31; 1980 October 3
Level of Description
Scope and Contents
This set contains architectural drawings for MGM Grand Hotels (client) and Taylor Construction Co. (contractor).
This set includes: site plans, index sheet, general specifications, floor plans, reflected ceiling plans, and interior elevations.
Archival Collection
Collection Name: Martin Stern Architectural Records
Box/Folder: Roll 078a
Archival Component
Tower expansion: addendum K: architectural drawings, sheets A100-A355, 1980 February 6: 1980 May 9
Level of Description
Scope and Contents
This set contains architectural drawings for MGM Grand Hotels (client).
This set includes: site plans, floor plans, reflected ceiling plans, exterior elevations, interior elevations, wall sections, building sections, and construction details.
Archival Collection
Collection Name: Martin Stern Architectural Records
Box/Folder: Roll 098
Archival Component
Carrefoure Townhomes, 1988 April 04; 1990 May 29
Level of Description
Scope and Contents
This set includes: index sheet, site plans, floor plans, roof plans, redlining, framing plans, foundation plans, exterior elevations, building sections, wall sections, construction details, interior elevations, finish/door/window schedules, general specifications and electrical plans.
Archival Collection
Collection Name: Gary Guy Wilson Architectural Drawings
Box/Folder: Roll 053
Archival Component
Dunes Hotel and Country Club: Condominium Hotel and Townhouses, 1984 July 25; 1984 September 01
Level of Description
Scope and Contents
This set includes: site plans.
This set includes drawings by American Condominium Corp. of Nevada (client) and Riverwoods Development Corp. (client) by Gerald A. Estes (architect), Schipporeit Inc. (architect), and Alca Engineering and Surveying, Inc (engineer).
Archival Collection
Collection Name: Gary Guy Wilson Architectural Drawings
Box/Folder: Roll 131
Archival Component

