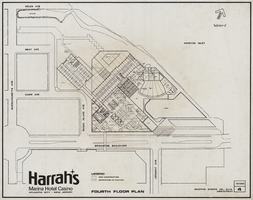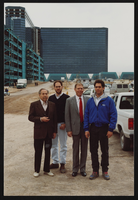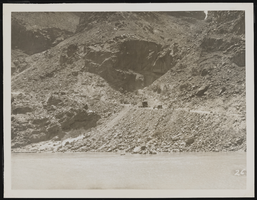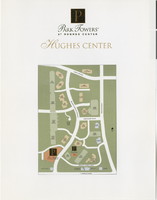Search the Special Collections and Archives Portal
Search Results

Photograph of an aerial view of I-15 construction, Las Vegas, June 5, 1973
Date
Archival Collection
Description
Image
Building Las Vegas Web Archive
Identifier
Abstract
The Building Las Vegas Web Archive is comprised of archived websites captured in 2017 that are related to UNLV University Libraries documentation project, Building Las Vegas. Archived websites represent architecture firms, construction companies, and housing developers in the Las Vegas Valley. This collection includes websites for organizations such as Mark L. Fine & Associates, Klai Juba Wald Architecture, Southern Nevada Home Builders Association, and AIA Las Vegas.
Archival Collection
UNLV Student Organizations Web Archive
Identifier
Abstract
The UNLV Student Organizations Web Archive (2020-2024) is comprised of archived websites captured from 2020 to 2024 that represent student activities at the University of Nevada, Las Vegas (UNLV). Websites include digital platforms and social media account for the student-run newspaper, the
Archival Collection

Architectural drawing of Harrah's Resort Atlantic City, fourth floor plan, December 10, 1983
Date
Archival Collection
Description
Project overview drawings of Harrah's Marina in Atlantic City from 1983; printed on mylar. Shows floor plan with outline of the surrounding site.
Site Name: Harrah's Marina Resort (Atlantic City)
Address: 777 Harrah's Boulevard, Atlantic City, NJ
Image
Edgewater Hotel, 1983 August 17; 1984 June 21
Level of Description
Scope and Contents
This set includes: index sheet, construction details, foundation plans, framing plans, wall sections, site plans, exterior elevations, roof plans, preliminary sketches, building sections, floor plans and interior elevations.
Lee Linton's original drawings, Gary Guy Wilson's revisions for as-built drawings.
Archival Collection
Collection Name: Gary Guy Wilson Architectural Drawings
Box/Folder: Roll 156
Archival Component

MGM construction party, image 15
Description
Morry, Jim, Stuart, and Bill Mason stand near parked trucks at the construction site of the MGM Grand.

Warren A. Bechtel Album of Hoover Dam: photographic print
Date
Description

Warren A. Bechtel Album of Hoover Dam: photographic print
Date
Description
Early Las Vegas, Nevada photographs, 1900-1940
Level of Description
Scope and Contents
The early Las Vegas, Nevada photographs document early Euro-American settlers in the Las Vegas Valley and the development of the original Las Vegas town site from approximately 1900 to 1940. The photographs depict the Union Pacific Railroad depot, early businesses on Fremont Street, the Clark County Courthouse, saloons, hotels, and casinos. The items described include black-and-white photographic prints, postcards, and negatives; items listed are photographic prints unless otherwise specified.
Archival Collection
Collection Name: Charles P. Squires Photograph Collection
Box/Folder: N/A
Archival Component

